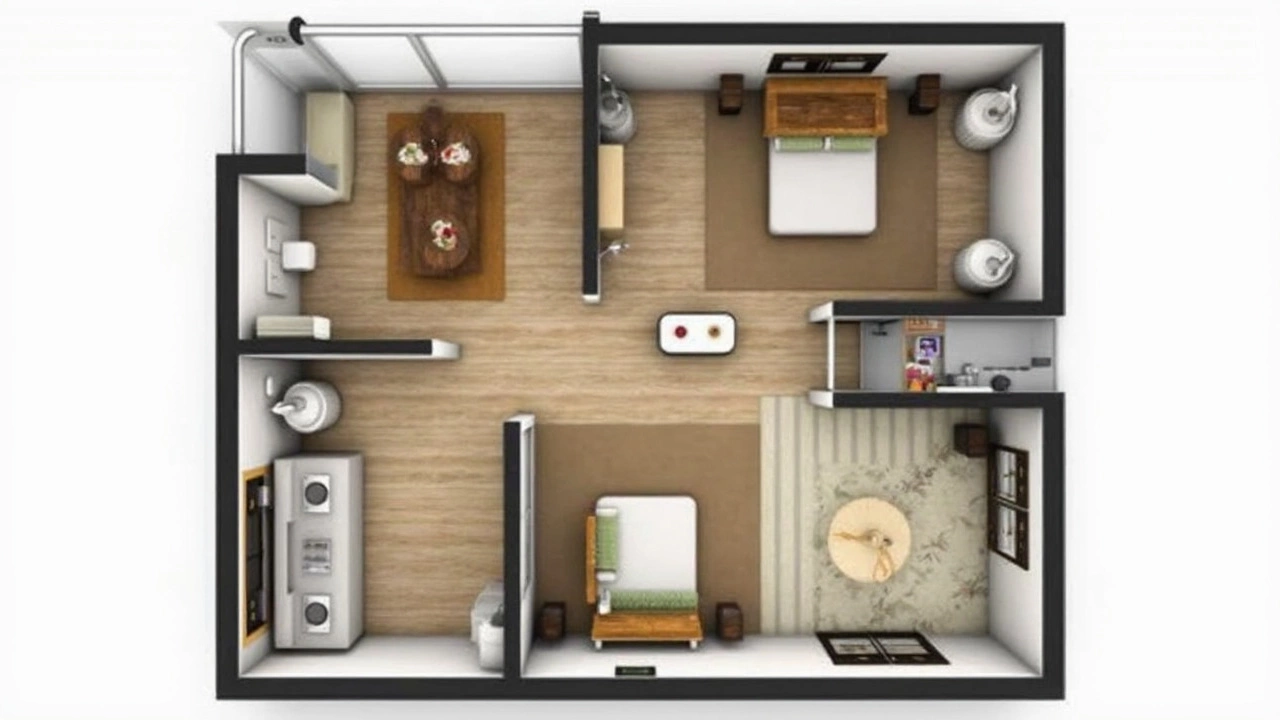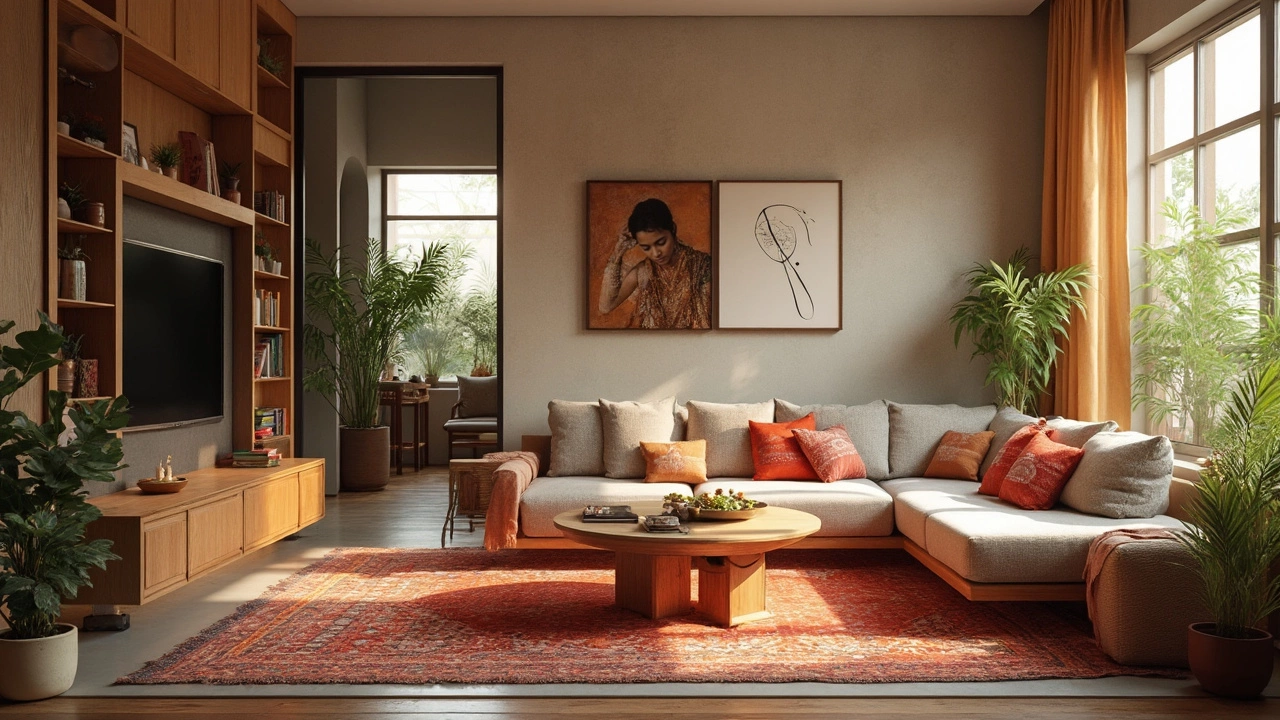Thinking about a 700 square foot apartment for your next home? It might sound small, but let's dive into what this space can offer, especially in a 2BHK layout. Imagine a cozy spot that's just big enough to feel homely without overwhelming you.
The trick is in the design and layout. Often, 2BHK apartments squeeze in two bedrooms, a living area, a kitchen, and sometimes even a tiny hallway, all within this space. It's like playing Tetris with real-life furniture!
First thing you gotta know is: those 700 sq ft don't include common areas like stairs or lobby outside your door. So, it's all yours to use how you like. We'll take a look at typical room sizes, creative space hacks, and whether living here suits your style. If you like efficiency and clever use of space, a 700 sq ft apartment might just surprise you.
- Understanding 700 Sq Ft
- Layout of a 2BHK
- Room-by-Room Breakdown
- Design Tips for Small Spaces
- Maximizing Storage
- Pros and Cons of 700 Sq Ft Living
Understanding 700 Sq Ft
You might be thinking, 'Just how big is a 700 sq ft apartment really?' Well, let's break it down in practical terms. Imagine it as a blank canvas of nearly 65 square meters—about the size of three standard-sized garages. Not quite as big as you'd think, right? But it's all about using that space smartly.
In terms of a 2BHK size, these 700 square feet can hold two bedrooms, a living space, and a kitchen. Each area might be on the smaller side, but with good planning, it can fit all your essentials snugly. Visualize this: one bedroom could be around 100 sq ft, another about 80 sq ft, leaving enough space for a petite living room and a compact kitchen.
Compact living like this is popular in urban areas where space is scarce and prices soar. But don't let the numbers intimidate you. Many folks find this size just perfect for escaping the clutter of larger homes while still enjoying the benefits of separate rooms.
If you're worried about fitting in all your stuff, keep in mind that this size encourages minimalism and efficient use of space. You can transform a 700 sq ft area to be both functional and comfy with the right furnishings and layout tricks.
Layout of a 2BHK
So, what does a 2BHK layout in a 700 sq ft apartment look like? It’s all about smart use of space. Typically, the apartment includes two bedrooms, a living room, a kitchen, and a bathroom. The magic lies in how these areas are configured to make the most of every square foot.
A common arrangement starts with the living room, which often doubles as a dining area. You might see an open plan layout that continues into a small but functional kitchen, which helps in making the space feel larger and more connected.
The bedrooms, usually similar in size, are small but can accommodate a double bed and some essential furniture like a closet or a dresser. Don't expect walk-in closets, though; you'll want to get creative with storage solutions.
Here's a rundown:
- Living Room: About 200 sq ft can be expected here, acting as your lounge and dining area.
- Kitchen: Packed into around 70 sq ft, it may seem tiny, but a lot can be achieved with a cleverly designed galley layout.
- Bedrooms: Each bedroom might cover about 100 sq ft. Compact and cozy, these rooms support the essentials.
- Bathroom: Usually around 50 sq ft, offering the basics.
Sometimes, developers include a small balcony, adding a bit more breathing room to the setup. With this layout, every inch counts, and positioning furniture becomes a strategic game.
Room-by-Room Breakdown
So, let’s get right into how a 700 sq ft apartment typically breaks down into rooms. We're talking about making the most of every inch so your home doesn't just feel like four walls.
The main living area is often the heart of the apartment. This is where you'll likely spend most of your time. Expect around 200-250 sq ft dedicated to this space, blending living and dining areas. Keep it open to make it feel larger.
Next, let’s look at the bedrooms. In a 2BHK, the master bedroom might take up about 120 sq ft, while the second bedroom typically claims around 100 sq ft. Maximize space with multifunctional furniture like beds with storage underneath.
"The key to thriving in smaller spaces is maximizing functionality while maintaining comfort," notes Mark Svenson, an expert in small-scale urban living.
The kitchen, though compact, can be a marvel of efficiency. A galley kitchen style, often about 70 sq ft, works wonders. It's perfect for those who love to cook without traversing a floor space as vast as a football field. Imagine a setup where you can chop, rinse, and sauté within arm's reach—efficiency at its finest!
Bathrooms in these setups usually measure about 40-50 sq ft. Sure, there aren't double sinks or jacuzzi tubs, but clever storage solutions like wall-mounted shelves can make a huge difference.
| Room | Approximate Size (sq ft) |
|---|---|
| Living/Dining Area | 200-250 |
| Master Bedroom | 120 |
| Second Bedroom | 100 |
| Kitchen | 70 |
| Bathroom | 40-50 |
When each space has a purpose, a 700 sq ft apartment transforms from 'small' to just right. And with some creative fiddling, it might feel bigger than it seems on paper.

Design Tips for Small Spaces
So, how do you make a 700 sq ft apartment feel like home without it feeling cramped? Let’s explore some nifty design tricks that can transform a small space into a functional and stylish dwelling.
Keep It Light and Bright: Light colors can do wonders in making your apartment feel larger than it is. Think whites, soft pastels, and light greys for your walls and furniture. They reflect more light, making spaces feel open and airy.
Use Multi-Functional Furniture: When space is tight, every piece should serve more than one purpose. Consider a sofa bed or a dining table that doubles up as a work desk. Furniture that can be easily rearranged or folded away creates flexible living spaces.
Vertical Space is Your Friend: In a small apartment, floor space might be limited, but don't forget about vertical possibilities. Use tall bookshelves, wall-mounted storage, and even hanging plants to draw the eye upward and create more storage.
Open Up with Mirrors: Mirrors can give the illusion of depth, making small rooms feel more spacious. Place a large mirror opposite a window to reflect natural light and visually expand the room.
Keep Things Simple: Avoid clutter to maintain a feeling of openness. Stick with minimalist design principles—less is more when you’re working with limited space. Every piece should be intentional.
- Under-bed storage: Great for storing out-of-season clothes or extra bedding.
- Over-door organizers: Utilize the back of doors for storing shoes, accessories, or cleaning supplies.
By using these strategies, living in a 700 sq ft apartment can feel not only possible but quite comfortable. Embrace the challenge and turn your small space into something uniquely yours!
Maximizing Storage
Living in a 700 sq ft apartment means you have to get a bit creative with your storage solutions. It's all about making the most of every nook and cranny without turning your home into a game of hide and seek with your stuff.
First off, think vertical. Tall shelves and cabinets are your best friends. They utilize wall space you might otherwise forget, perfect for stacking books, displaying some cool décor, or stowing away those items you don't use daily.
- Under-bed Storage: Invest in a bed with built-in drawers or get some nifty plastic bins that slide right under. Perfect for seasonal clothes, extra bedding, or shoes.
- Multi-functional Furniture: Go for pieces that double up on duty. Ottomans that open for storage and coffee tables with hidden compartments are both stylish and practical.
- Hooks and Pegboards: Make walls work harder by using hooks for bags and coats. Pegboards in the kitchen can hold utensils, pots, and pans.
- Closet Organizers: Make the most of closet space by adding shelves, shoe racks, and hanging organizers.
If you're renting and can't install anything permanent, no worries! Temporary solutions like tension rods with curtains can divide spaces and hide clutter. And don't forget about door space—over-the-door racks can hold everything from towels to pantry goods.
Check out this quick glance at potential cost plays:
| Storage Solution | Approximate Cost |
|---|---|
| Under-bed Storage Bins | $20 - $50 |
| Multi-functional Furniture | $100 - $300 |
| Hooks and Pegboards | $10 - $30 each |
| Closet Organizers | $25 - $75 |
Remember, it's not just about cramming things away. A well-organized 700 sq ft apartment means easier living and less time searching for your favorite scarf in the morning. Keep it tidy, declutter regularly, and you'll find that even a snug space can feel surprisingly expansive.
Pros and Cons of 700 Sq Ft Living
Living in a 700 sq ft apartment might not be for everyone, but it sure comes with its own set of benefits and drawbacks. Let's lay it all out so you can decide if it's the right fit for you.
First up, the pros:
- Cozy Comfort: Smaller spaces feel snug and can make a house feel like a home quickly. You don’t have to fill up loads of space, keeping the warmth of closeness with family or roommates.
- Simplified Living: Less space usually means less clutter. This can be freeing and allows you to embrace a minimalist lifestyle. Plus, think of the time you'll save cleaning!
- Financial Benefits: Heating, cooling, and even rent are often cheaper. A 700 sq ft apartment can help you reduce living expenses significantly.
- Creative Décor: You'll get to test your creativity with innovative storage solutions and multi-functional furniture. It's a chance to make every corner work for you.
- Easier Maintenance: Small areas are quicker to fix if things break or need an update. Whether it’s repainting or changing the floor, less area equals less hassle.
And now, the cons:
- Limited Space: Your living area is restricted. Having guests or storing seasonal items might become tricky, and you'll really need to be smart about the use of every inch.
- Privacy Challenges: If you're sharing, privacy can be an issue. Sound travels faster when there are fewer walls or doors to block it.
- Restrictive Design Options: Some design dreams, like a king-sized bed or a sprawling sofa, are probably off the table. You'll have to adjust your wishlist to fit the space better.
- Potential for Feeling Cluttered: It’s easy to feel overwhelmed if things aren’t organized, as small spaces can quickly feel chaotic.
- Limited Expansion Possibilities: Want a home office or a nursery down the line? A 700 sq ft apartment may not comfortably accommodate such additions.
So, there you have it! Whether the perks outweigh the pitfalls is up to your own lifestyle and needs, but understanding both sides paints a clearer picture of living in a 700 sq ft space.
