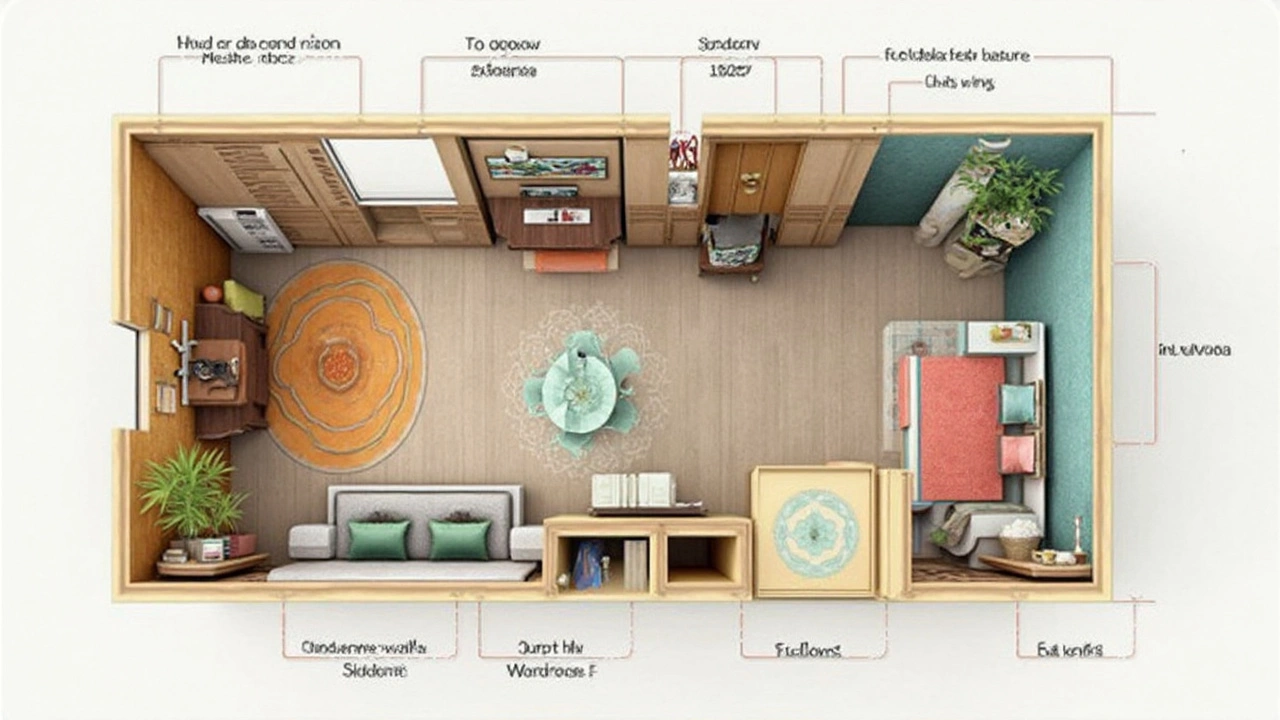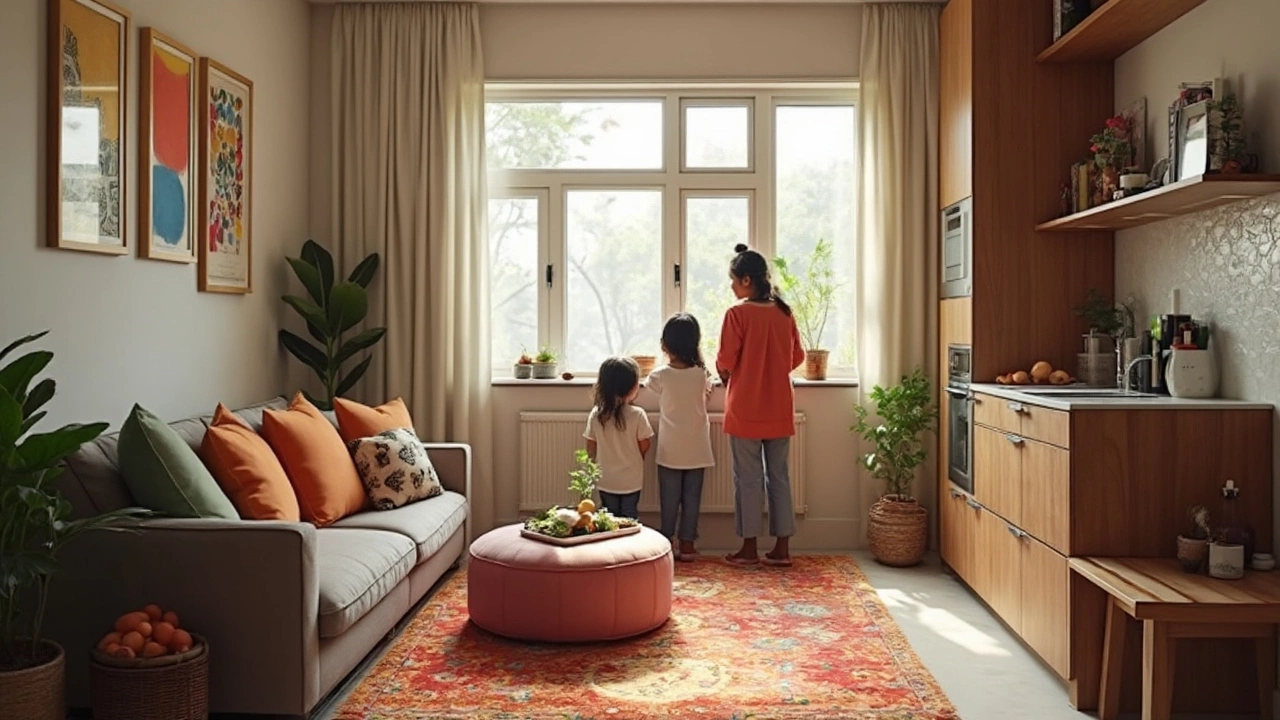A 600 sq ft apartment doesn’t sound like much, but the number itself only tells half the story. It’s about what you do with the space and how every corner pulls its weight. In busy cities, this is pretty much the standard for new 2BHK apartments, and thousands of families live happily in them every day. It’s just a matter of adjusting your expectations and getting creative with the layout.
If you’re coming from a big family home, 600 sq ft might feel like a tight squeeze at first. But with a smart floor plan—think fewer wasted hallways, more built-in storage, and a little imagination—you’ll be surprised at how cozy and practical life can be. Some builders design tiny kitchens with open living areas and multi-purpose bedrooms that double as workspaces.
The secret? Keep only what you need and look for flexible furniture. Beds with drawers, dining tables that fold against the wall, and shelves that stretch all the way up—these tricks turn cramped spaces into comfortable nests. Plus, if you pick furniture with legs, the whole place looks lighter and more open. It’s all about tricking the eye and maxing out every inch.
You don’t need to be a minimalist monk, but in a 600 sq ft flat, you learn fast that clutter is your enemy. Regular clean-outs, smart lighting, and mirrors can visually expand the space. And don’t underestimate the vibe a big window and some greenery bring to a small room—it’s a total mood-changer.
- What Does 600 Sq Ft Really Mean?
- How 2BHKs Fit Into 600 Sq Ft
- Smart Space Hacks for Compact Living
- Who Thrives in a 600 Sq Ft Apartment?
What Does 600 Sq Ft Really Mean?
Let’s break it down. When someone says a place is 600 sq ft, they’re talking about the total area—from the outer walls, not just the inside rooms. That’s about the size of a badminton court or a large garage. You see 600 sq ft especially often in city apartments, where real estate is pricey and developers squeeze the most into every plot.
If you’re measuring in meters, 600 sq ft is roughly 55-56 sq meters. For a quick sense of scale, here’s how 600 sq ft compares to other typical apartment sizes:
| Apartment Type | Approx. Area (sq ft) |
|---|---|
| Studio | 300-450 |
| 1BHK | 450-650 |
| 2BHK (600 sq ft) | 550-750 |
| 3BHK | 900-1300 |
Now, does the term mean every apartment has the same usable space? Not really. The layout eats into your floor area—a long corridor or chunky walls can sap the usable room fast. In a well-designed 600 sq ft apartment, you might get:
- 2 bedrooms roughly 90 to 100 sq ft each
- A living/dining space around 130-150 sq ft
- Kitchen, typically 40-60 sq ft
- 2 compact bathrooms (about 30-40 sq ft each)
Balconies, lobbies, and even thick walls all count towards the total, but you don’t live in them. The trick is figuring out how much of that 600 is actually usable.
If you’re eyeing new construction, remember that builders often advertise the ‘super built-up’ area. The carpet area—actual space inside your walls—is usually 15-25% less. So a 600 sq ft apartment might actually give you 480-510 sq ft to live and breathe in.
For city folks, a 600 sq ft apartment is not “tiny-tiny,” but it’s definitely compact. Every inch needs to be planned for real, everyday living—it’s a lot like putting together a puzzle where each piece matters.
How 2BHKs Fit Into 600 Sq Ft
When you hear “2BHK,” you picture two bedrooms, a hall (living area), and a kitchen. Squeezing all that into 600 sq ft sounds tough, but plenty of developers manage it—especially in cities where space is super pricey. Here’s how they usually pull it off:
Builders tend to shrink the bedrooms—often down to 80-100 sq ft each. That means you get just enough space for a double bed, maybe a slim wardrobe, and not much else. Living rooms double as dining spaces, and kitchens get as compact as 40-50 sq ft. Bathrooms? Usually nested right between the two bedrooms, often with the washing machine squeezed into a corner.
| Room | Typical Size (sq ft) |
|---|---|
| Bedroom 1 | 100 |
| Bedroom 2 | 80 |
| Living/Dining Area | 140 |
| Kitchen | 50 |
| Bathroom(s) | 40 |
| Hallway/Balcony/Other | 30 |
Layouts make a world of difference. Open floor plans (meaning fewer walls and doors) help the place feel bigger and let light travel further. If you’re house-hunting, walk through the flat and actually picture your routine. Can you walk from the bedroom to the kitchen without scraping your knees on the bedframe?
It all comes down to smart design. Some projects add sliding doors instead of hinged ones, tuck in small balconies, or use wardrobes built into walls. And if you spot a flat with windows on both sides—that’s a jackpot for cross ventilation and daylight.
If you really want to make a 600 sq ft apartment work, clarity helps: measure your furniture before moving in, plan for minimal walkthrough space, and be honest about how much stuff you can live with. Two adults and a child can manage just fine, but inviting a dozen relatives for a sleepover? Wishful thinking.

Smart Space Hacks for Compact Living
If you’re making a 600 sq ft apartment your home, every inch counts. People underestimate how much you can squeeze into these places when you play it smart. Here’s how folks really get the most out of their 2BHK setup.
- Go vertical. Don’t settle for standard shelving—install storage right up to the ceiling. Tall cabinets, floating shelves, or even overhead racks in the kitchen mean you’re using space that usually gets wasted.
- Multi-functional furniture is a lifesaver. Look for sofa-cum-beds, dining tables with storage, and ottomans that double up as containers. Murphy beds (the ones you fold up into the wall) free up a ton of floor room.
- Sliding doors beat swinging doors—not just in style, but in how much space they save. You’ll be shocked at how much easier it is to move around.
- Stick to a lighter color palette for both walls and furniture. Lighter shades bounce light and make your space look bigger.
- Declutter like your sanity depends on it. A study by the National Association of Professional Organizers says clutter can eat up as much as 40% of your household chores time. Less stuff equals less cleaning and less stress.
Don’t just take my word for it. Check out this quick comparison of what people fit in their 600 sq ft apartment (based on a 2023 survey of Indian city dwellers):
| Item | Fit in Living Space? | Space-Saving Hack Used |
|---|---|---|
| Queen Bed | Yes | Storage drawers below, pulls out for guests |
| Full Dining Table | Rarely | Wall-mounted foldable or two-seater only |
| Large Sofa | Sometimes | L-shaped or converts to extra bed |
| Study Desk | Yes | Corner desks or fold-down wall unit |
| Wardrobe | Yes | Sliding doors, built into wall |
Lighting is another small-space trick most people miss. Mix natural sunlight with LED strips or wall sconces to brighten up dark corners—bulky floor lamps just eat into your floor area. And when it comes to storage, think under-bed bins, hanging organizers behind doors, and stackable boxes for closets.
At the end of the day, living in a compact 2BHK isn’t about sacrifice—it’s all about using what you have in the smartest possible way. The more intentional you are with your layout and stuff, the less cramped your 600 sq ft life feels.
Who Thrives in a 600 Sq Ft Apartment?
Living in a 600 sq ft apartment isn’t just about squeezing in; it’s about knowing what works for your stage of life and your personality. This space sweet spot attracts some surprising groups who make it look easy.
Single professionals and young couples are the most comfortable here. They’re not carrying a lifetime’s worth of stuff and usually want to be closer to work or the hustle of the city. With little time spent at home, having less to clean and maintain is a bonus. It’s easier on the wallet too—rent or mortgage on a 600 sq ft place tends to be 20% to 40% lower compared to a 900 sq ft 2BHK in the same neighborhood.
Small families can make it work, but it takes some flexibility. Families with a young child, especially in cities like Mumbai or Bengaluru, often pick this size for location and cost. They focus on routines and zoned spaces—like a kid’s bed tucked away or a workspace doubling as a dining spot.
Remote workers who value efficiency (and dislike distractions) actually find small homes ideal, provided they can carve out a quiet corner. Older adults who are downsizing after retirement enjoy the simplicity, lower bills, and the feeling of everything being within reach.
| Who | Why it works |
|---|---|
| Single Professionals | Lower costs, easy location, less to maintain |
| Young Couples | Cozier space, saves on rent, less clutter to manage |
| Small Families | Urban locations, budget-friendly, teaches smart organization |
| Remote Workers | Promotes focus, easier to personalize and maintain |
| Older Adults | Simple, less cleaning, lower bills |
It’s clear that for certain people, a 600 sq ft apartment is just right. The trick is matching your lifestyle to your space. If you’re big on experiences over things, love the idea of living light, or want your daily chores to take just minutes, you could totally thrive here.
