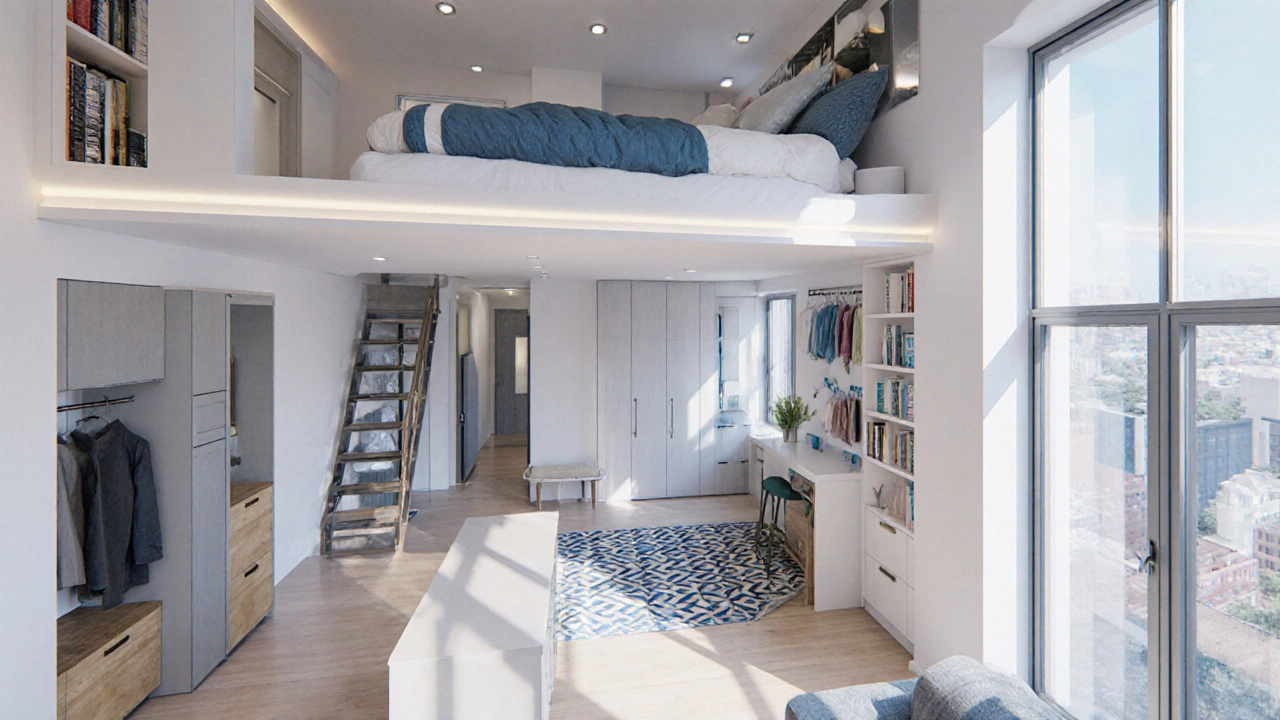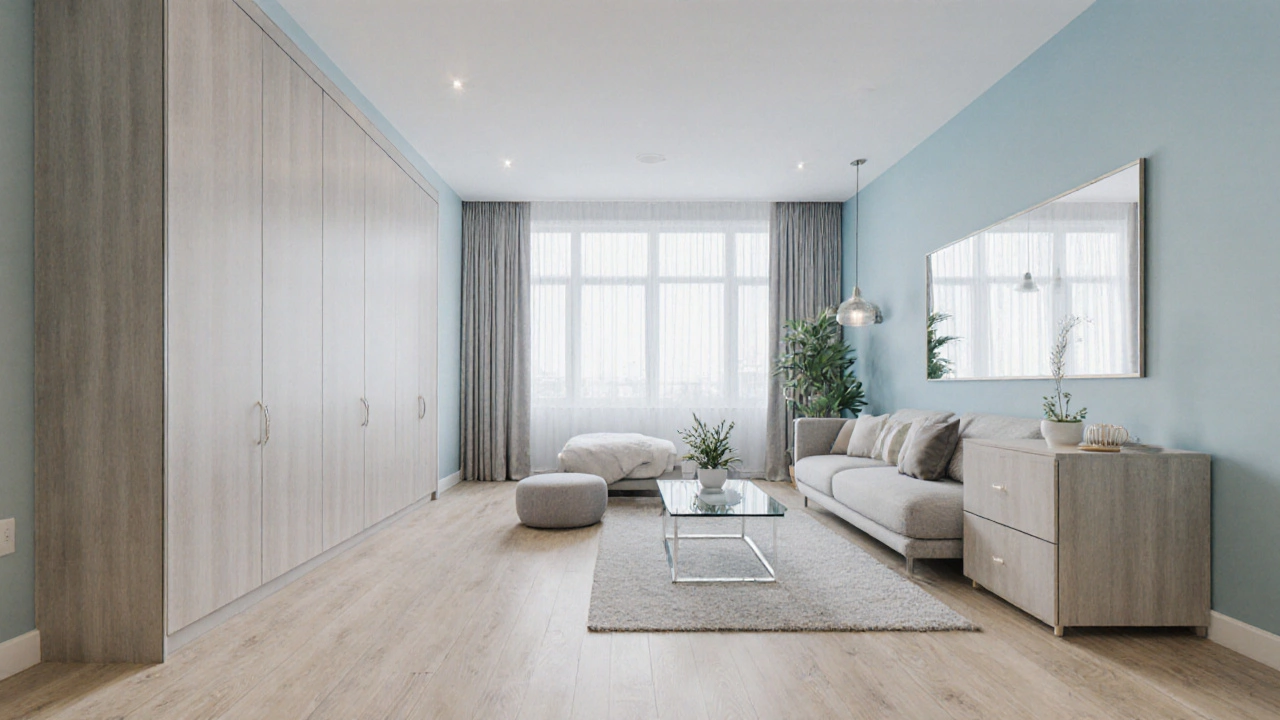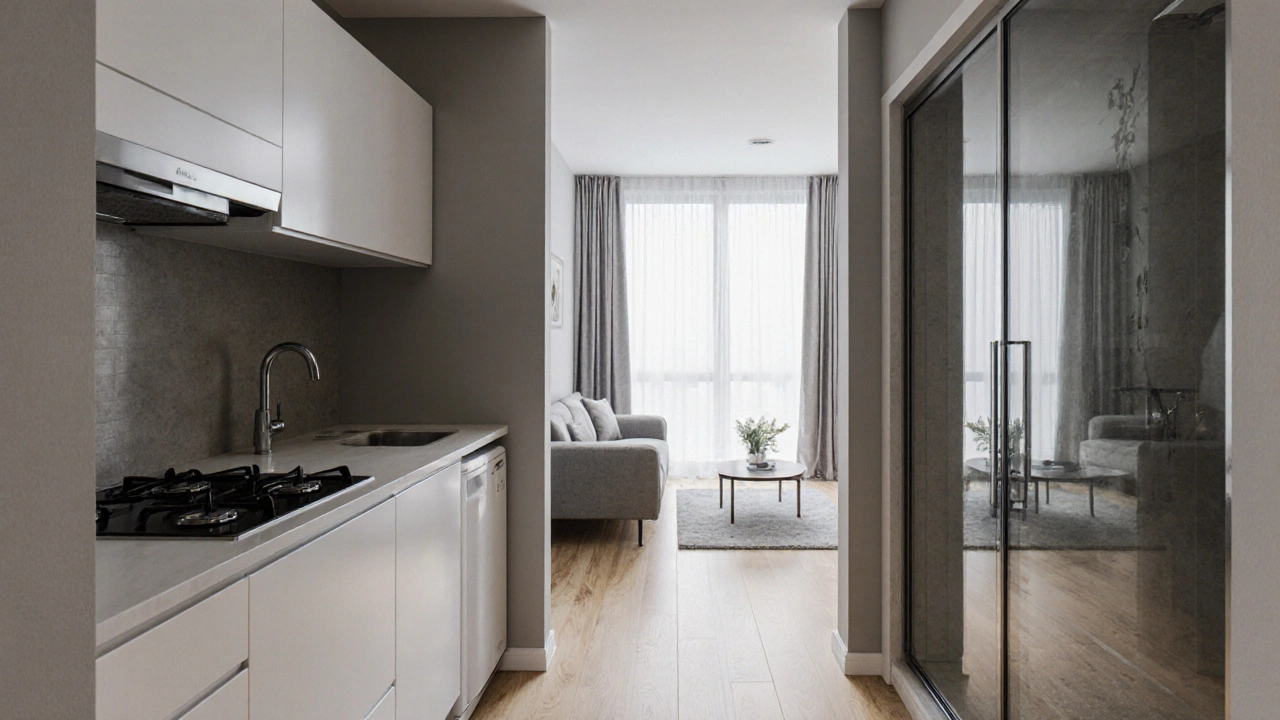400 sq ft Apartment Layout Planner
Studio Layout
Open-concept living with sleeping area integrated into main space
One-Bedroom
Separate bedroom with door for privacy
Loft Layout
Mezzanine sleeping area above living space
Space Calculator
Estimate how much space you have for furniture
Space Estimator
Enter dimensions to see how much space remains for furniture in your 400 sq ft apartment.
When you hear “400sqft apartment is a compact living space that typically ranges from 350 to 450 square feet, offering just enough room for a bedroom, a modest kitchen, and a living area. It’s the sweet spot for city dwellers who value location over square footage.
Typical Layout of a 400sqft Apartment
Most 400sqft units follow a rectangular or square footprint. The entrance usually opens onto a small hallway that leads straight into an open‑concept living zone. On one side you’ll find a kitchenette equipped with a two‑burner stove, a compact fridge, and a microwave‑size sink. The opposite wall often houses the bathroom, which can be a full bath with a shower or a wet‑room configuration to save space.
Beyond the living area, a studio apartment typically merges the bedroom and lounge into a single zone, separated only by a sofa‑bed or a folding screen. If the floor plan includes a separate bedroom, you’re looking at a one‑bedroom variant where the sleeping nook sits behind a short partition or a sliding door.
Common Floor‑Plan Variations
Even within the 400sqft envelope, developers offer three popular layouts:
- Studio - an open space where the sleeping area folds into the living area.
- One‑Bedroom - a defined bedroom with a small doorway, leaving a slightly larger living room.
- Loft - a mezzanine level that lifts the sleeping zone, freeing up floor space below for a kitchen and lounge.
Each version has its own flow. A loft layout feels airy because the upper level lets natural light pour over the lower zone. However, climbing a ladder or stairs can be a hurdle for households with kids or elderly members.
Furnishing Strategies for Tiny Spaces
Making a 400sqft apartment feel roomy is all about smart furniture choices. Multifunctional furniture is the MVP - think a sofa that transforms into a bed, a coffee table with hidden storage, or a dining bench that doubles as a desk.
Another game‑changer is built‑in storage. Floor‑to‑ceiling cabinets, recessed shelves, and wall‑mounted wardrobes eliminate the need for bulky freestanding pieces. Mirrors placed opposite windows amplify natural light, making the unit appear larger than it is.
Don’t forget vertical space. Installing hooks, hanging racks, and tall bookcases draws the eye upward and frees the floor for movement.

Cost & Market Context
In 2025, the urban rental market in major U.S. cities averages $2,300 per month for a 400sqft unit, while secondary markets hover around $1,300. These numbers reflect not just square footage but also location, building amenities, and demand for walk‑score‑friendly neighborhoods.
Utility bills tend to be lower because less space means less heating, cooling, and lighting. Many landlords also offer “all‑inclusive” packages where water, internet, and trash are bundled into the rent, simplifying budgeting for renters.
Pros and Cons of Living in 400sqft
- Pros:
- Lower rent compared to larger units.
- Easier to keep clean and organized.
- Often located in prime, walk‑able neighborhoods.
- Reduced utility costs.
- Cons:
- Limited space for guests or hobbies.
- Storage can become a challenge without careful planning.
- May feel cramped for couples or families.
- Resale or subletting value can be lower in some markets.
Design Inspiration: Making 400sqft Feel Bigger
A well‑thought‑out open floor plan is the cornerstone. Keep the color palette light - whites, soft grays, and pastel blues reflect light and create a sense of openness. Add a few bold accents, like a patterned rug or a bright wall art piece, to give personality without clutter.
Use floor‑level lighting instead of tall floor lamps; recessed LEDs along the ceiling line free up floor space. When it comes to window treatments, choose sheer curtains that let natural light flood in while providing privacy.
Finally, make the most of every nook. The space under the bed can house pull‑out drawers, while the tops of cabinets become display shelves for plants or books.

Side‑by‑Side Comparison: Studio vs. One‑Bedroom (400sqft)
| Feature | Studio | One‑Bedroom |
|---|---|---|
| Sleeping Area | Fold‑out sofa or Murphy bed in living zone | Separate bedroom with door |
| Privacy | Low - living and sleeping share space | Higher - bedroom can be closed off |
| Living Space | More open area for furniture | Slightly reduced lounge area |
| Storage | Requires multifunctional pieces | Allows a small wardrobe in bedroom |
| Cost Difference | Usually $100‑$150 cheaper per month | Higher rent for added privacy |
Quick Takeaways
- A 400sqft apartment typically offers an open living area, compact kitchen, and either a studio‑style sleeping zone or a small separate bedroom.
- Choosing multifunctional furniture and built‑in storage maximizes usable space.
- Light colors, mirrors, and smart lighting make the unit feel larger.
- Rent varies widely by city, averaging $2,300 in major metros and $1,300 in secondary markets (2025 data).
- Weigh pros (cost, location) against cons (limited guest space, storage challenges) before deciding.
Frequently Asked Questions
How many people can comfortably live in a 400sqft apartment?
Most people find a single occupant or a couple comfortable. If you’re a trio, you’ll need very careful space planning and may feel cramped, especially if you need a dedicated workspace.
Can I fit a full‑size bed in a 400sqft unit?
Yes, but you’ll lose some floor area for the living zone. A queen‑size bed typically measures 60×80 inches, leaving about 70‑80 square feet for other furniture. A sofa‑bed or Murphy bed often works better.
What is the best type of flooring for a small apartment?
Light‑colored wood‑look laminate or engineered hardwood creates an airy vibe and is easy to clean. Avoid dark tiles or heavy carpets that visually shrink the space.
How much should I budget for utilities in a 400sqft apartment?
Expect $80‑$150 per month for electricity, gas, water, and internet combined, depending on climate and usage. Energy‑efficient appliances can keep costs at the lower end.
Is a 400sqft apartment a good investment for first‑time buyers?
For entry‑level investors, the lower purchase price and strong rental demand in urban cores can yield solid returns, especially if you target young professionals who prioritize location over space.
