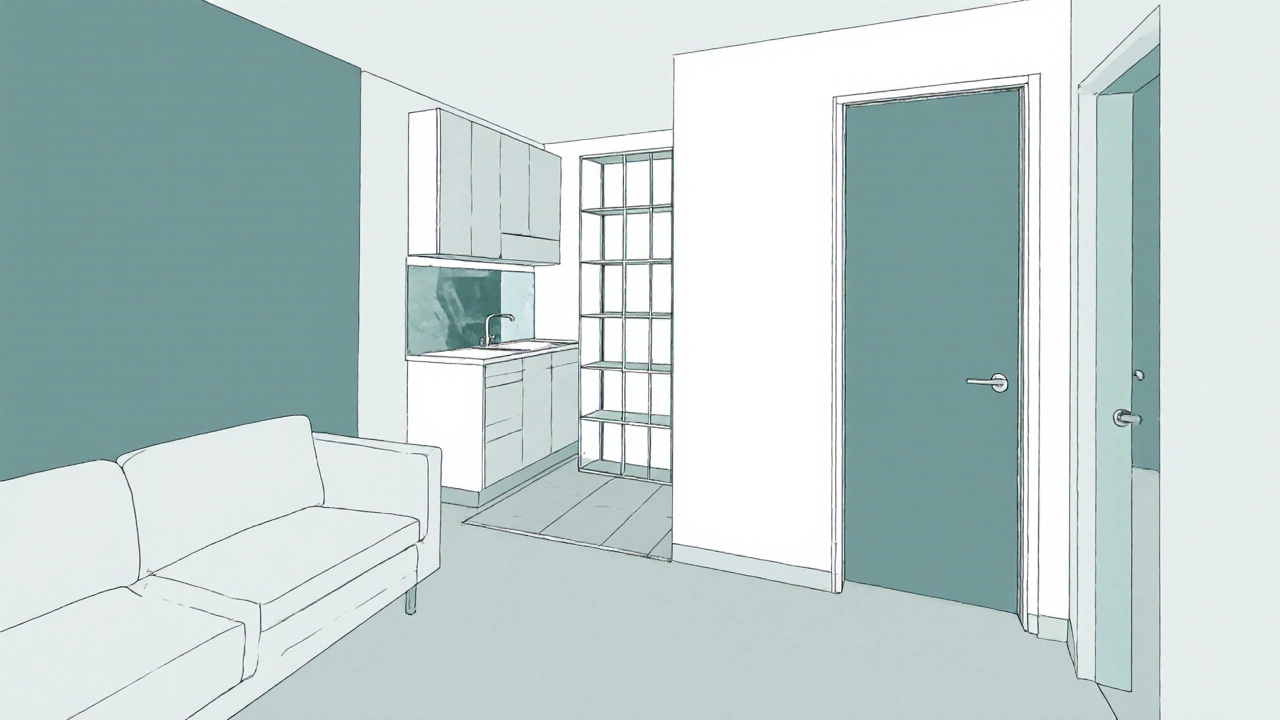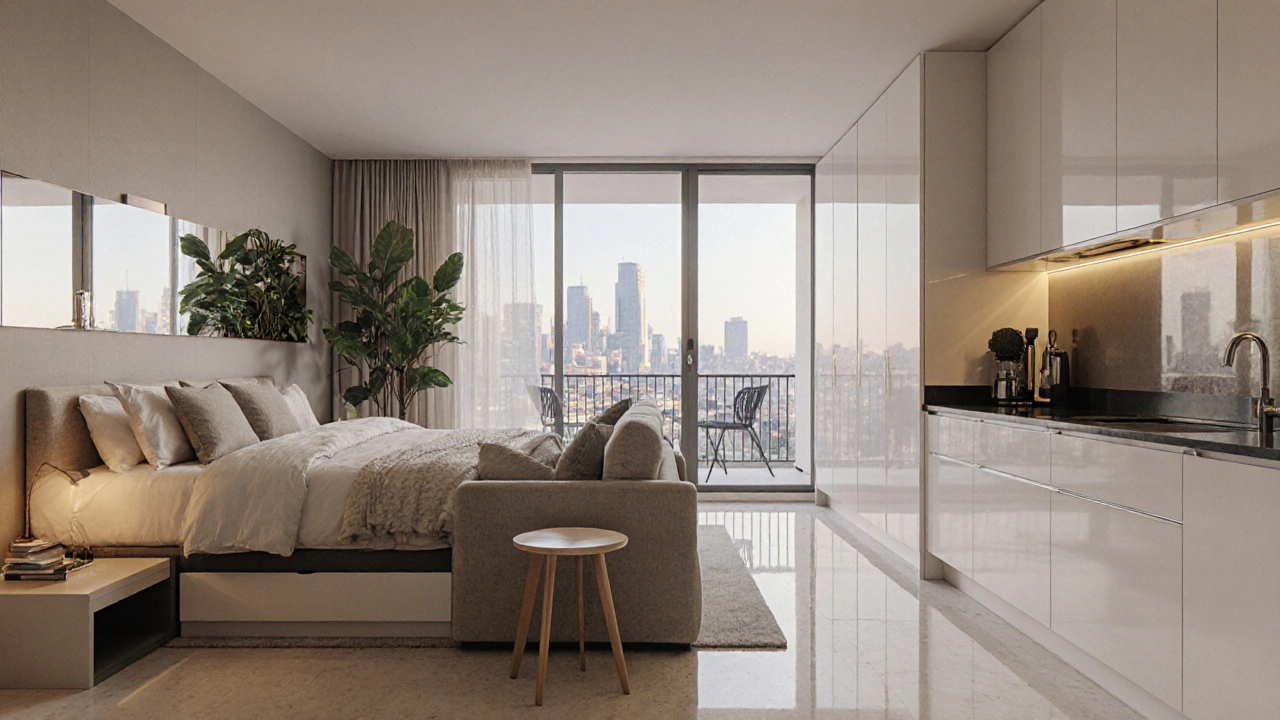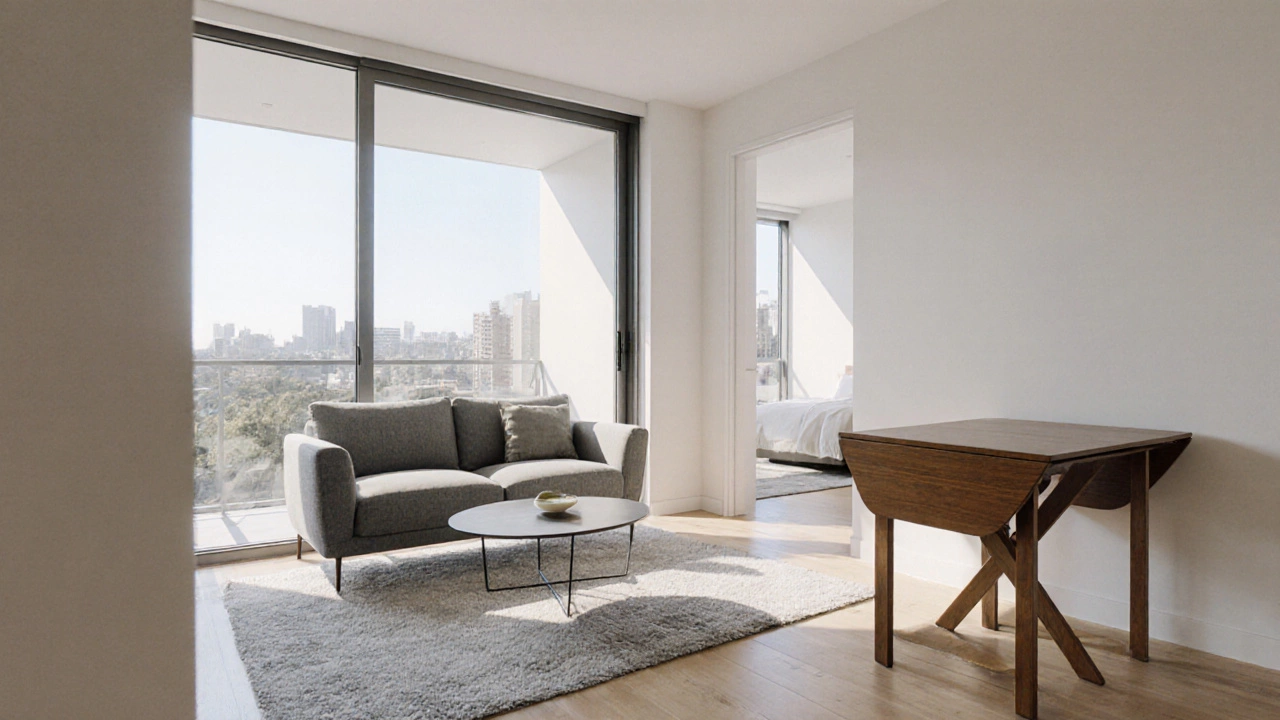600 sq ft 2BHK Layout Planner
See how your furniture fits in a typical 600 sq ft 2BHK apartment. This tool shows room dimensions and helps you visualize layouts based on the article's space allocation recommendations.
Room Dimensions
Furniture Options
Click to add furniture to your layout. Drag the furniture to adjust its position in the room.
70 sq ft
120 sq ft
100 sq ft
30 sq ft
50 sq ft
10 sq ft
Layout Visualization
Trying to picture a 600sqft space can feel like a guessing game, especially when you’re hunting for a 2BHK that won’t cramp your lifestyle. Below you’ll get a clear breakdown of how those 600 square feet are usually split, what furniture fits, and which tricks help you live comfortably without feeling boxed in.
600 sq ft is a compact yet functional floor area commonly found in 2‑bedroom, 1‑bathroom apartments, especially in dense cities like Melbourne. It typically offers just enough room for two adults, a modest living area, and a small kitchen, but getting the most out of it requires smart planning.
How 600sqft Gets Divided in a Typical 2BHK
Developers usually allocate space based on the most used zones. While exact numbers differ by building, a common split looks like this:
- Living/Dining area: 150‑180sqft - the social hub for meals and relaxation.
- Master bedroom: 120‑130sqft - enough for a queen‑size bed and a wardrobe.
- Second bedroom: 95‑110sqft - works as a kids’ room, home office, or guest space.
- Kitchen: 70‑80sqft - typically a galley or L‑shape layout.
- Bathroom: 45‑55sqft - includes a shower, toilet, and vanity.
- Utility/Storage: 20‑30sqft - for washing machine, broom closet, or linen rack.
Those numbers add up to roughly 600sqft, leaving a small margin for wall thickness and circulation space.
Furniture Choices That Fit Without Clutter
Choosing the right pieces is crucial. Here’s a room‑by‑room cheat sheet:
- Living/Dining: A 3‑seater sofa (around 70sqft footprint) paired with a slim coffee table and a drop‑leaf dining table that folds against the wall when not in use.
- Master bedroom: A queen‑size bed with built‑in drawers, a wall‑mounted nightstand, and a compact wardrobe (sliding doors work best).
- Second bedroom: Opt for a loft bed or a daybed that doubles as a sofa; a tall, narrow wardrobe saves floor space.
- Kitchen: Stick to essential appliances-fridge, stove, and a dishwasher if you have the budget. A pull‑out pantry instead of a bulky cabinet keeps the aisle clear.
- Bathroom: A wall‑hung vanity and a shower curtain (instead of a glass door) free up extra inches.
Multipurpose furniture-like an ottoman with storage-adds hidden capacity without enlarging the footprint.
Visual Comparison: 600sqft vs. Larger Units
| Apartment Size | Living Area (sqft) | Bedrooms | Typical Rent (AUD/month) | Pros |
|---|---|---|---|---|
| 600sqft | 150‑180 | 2 | 1,800‑2,200 | Affordability, lower utility bills |
| 800sqft | 200‑230 | 2 | 2,300‑2,800 | More breathing room, larger kitchen |
| 1,000sqft | 250‑300 | 2‑3 | 3,000‑3,500 | Space for a home office, guest room |
Notice how the rent jump isn’t linear; the extra 200sqft can add a few hundred dollars, but the lifestyle gain can be significant if you need more room for a family or home‑office setup.

Space‑Maximising Tricks for 600sqft
Even with a tight footprint, you can make the area feel larger:
- Open‑plan design: Remove non‑structural walls between living and dining zones to create a seamless flow.
- Light colours: Soft neutrals on walls and ceilings bounce light, making the space feel airy.
- Vertical storage: Tall shelving units, hanging racks, and floor‑to‑ceiling curtains free up floor area.
- Mirrored backsplashes: In the kitchen, mirrors reflect light and visually double the width.
- Sliding doors: Replace swing doors with pocket or sliding doors to avoid swing arcs that eat into usable space.
These tweaks cost little but have a big impact on perception.
Real‑World Example: A 600sqft 2BHK in Melbourne’s CBD
Meet Priya, a graphic designer who rented a 600sqft unit on Flinders Street. She applied the tips above and turned the apartment into a functional studio:
- She installed a wall‑mounted desk in the master bedroom, letting the room double as a workspace.
- Her living area uses a compact sectional sofa with a built‑in side table, freeing up a corner for a plant shelf.
- The kitchen’s upper cabinets are finished in a glossy white, reflecting daylight, while the lower cabinets are shallow, keeping the cooking triangle tight.
- A floor‑to‑ceiling wardrobe in the second bedroom houses her seasonal clothes, eliminating the need for a separate closet.
After these changes, Priya says the apartment feels “spacious enough for a nightly workout, a home‑office day, and entertaining a few friends”. Her rent sits at $1,950 per month, well below the median for 2BHKs in the same area.

Budget & Market Insight for 600sqft Units
In 2025, Melbourne’s rental market shows a growing demand for compact 2BHKs, especially among young professionals and downsizers. Here’s what you should know:
- Affordability: Average rent for a 600sqft unit is around $2,000/month, roughly 15‑20% less than a comparable 800sqft unit.
- Utility costs: Smaller floor plans mean lower heating, cooling, and electricity bills-usually $50‑$80 less per month.
- Resale value: Compact apartments hold steady value in high‑density precincts where land is scarce. Expect a modest appreciation of 2‑3% yearly.
- Availability: New developments often allocate 20‑30% of total units to the 600‑sq‑ft bracket to attract first‑time buyers.
Understanding these trends helps you negotiate better and plan long‑term.
Quick Checklist Before Signing a Lease on a 600sqft 2BHK
- Measure each room; verify that the layout matches the floor plan.
- Check for hidden storage-under‑stairs, overhead racks, or built‑in wardrobes.
- Inspect natural light sources; a well‑lit unit feels larger.
- Ask if sliding or pocket doors are already installed.
- Confirm utility meter placement-centralized meters can affect bill accuracy.
- Review the building’s common‑area amenities; gyms or co‑working spaces add value without expanding your unit.
Cross‑checking these points saves you from unpleasant surprises after you move in.
Frequently Asked Questions
Is a 600sqft 2BHK suitable for a couple?
Yes, if you prioritize smart furniture and open‑plan living. Couples who keep belongings minimal and use multipurpose pieces often find the space comfortable for daily life.
Can I fit a home office in a 600sqft apartment?
Absolutely. A wall‑mounted desk in the master bedroom or a folding desk in the living area can serve as a functional office without sacrificing floor space.
What’s the average rent for a 600sqft 2BHK in Melbourne?
As of late2025, rent typically ranges between $1,800 and $2,200 per month, depending on suburb, building amenities, and view.
How can I make a 600sqft apartment feel larger?
Use light colour palettes, keep windows unobstructed, opt for open‑plan layouts, incorporate vertical storage, and select furniture with legs to create visual space.
Are there any zoning restrictions on converting a 600sqft unit into a studio?
Most local councils allow interior modifications as long as you don’t alter load‑bearing walls. Always check with the building manager and the City of Melbourne’s planning department before major changes.
