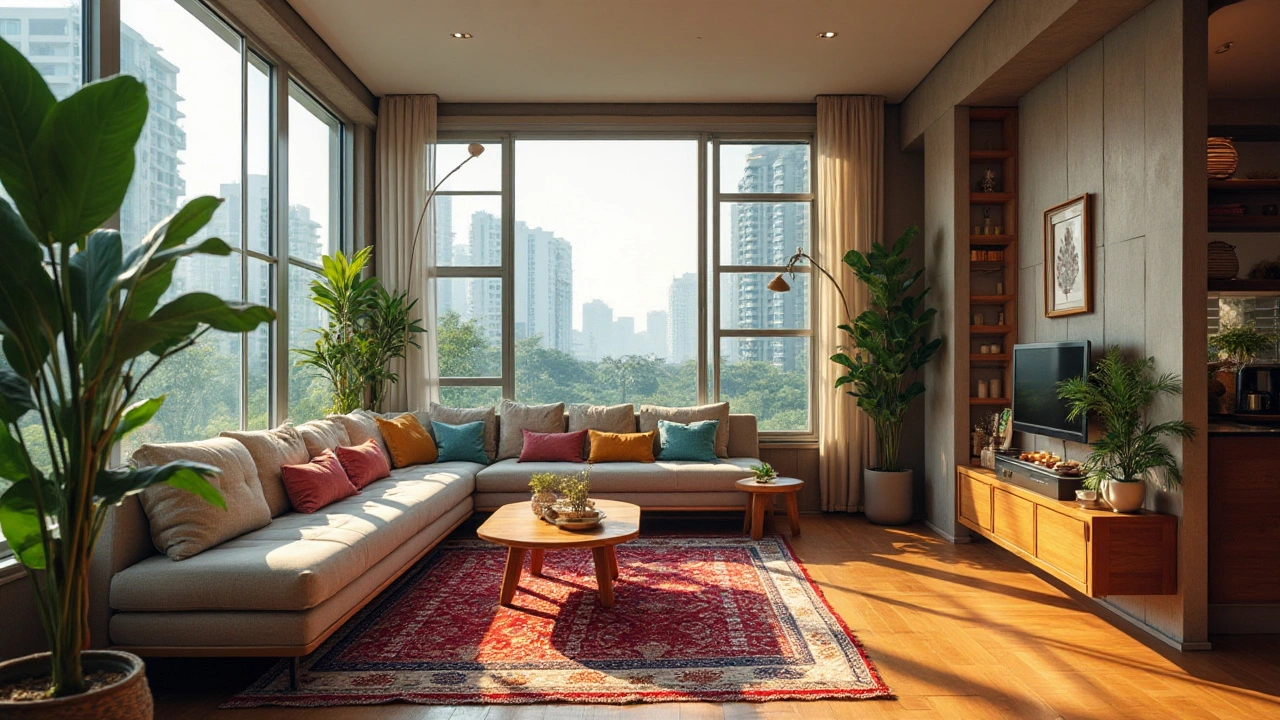2BHK Apartment Sizes: What to Expect
Looking at a 2BHK and wondering how much room you’ll actually get? You’re not alone. The term "2BHK" just tells you there are two bedrooms, a hall and a kitchen, but the total area can vary a lot. Knowing the usual size ranges helps you set a realistic budget and avoid surprises.
Typical Square Footage in India
In most Indian cities, a 2BHK falls between 800 and 1,200 sq ft. In metro areas like Delhi or Mumbai, developers often push the lower end, offering 800‑900 sq ft to keep prices competitive. In tier‑2 or tier‑3 cities, you’ll see 1,000‑1,200 sq ft units more often, because land is cheaper and builders can spread out the layout.
If you’re comfortable with a compact space, 800‑900 sq ft works fine when the floor plan is smart. If you need a home office or extra storage, aim for 1,050 sq ft or more. Bigger isn’t always better—look at how the square footage is split between rooms.
How the Space Is Divided
Most 2BHK floor plans follow a similar pattern: a living hall of about 150‑200 sq ft, a kitchen of 80‑120 sq ft, and two bedrooms ranging from 120‑180 sq ft each. That leaves roughly 150‑250 sq ft for bathrooms, balconies, and circulation space.
When the total area is on the lower side, the bedrooms tend to be around 110‑130 sq ft and the hall might double as a dining area. In larger units, you’ll often find a master bedroom with an attached bathroom and a separate common bathroom.
Pay attention to the carpet area versus the built‑up area. Carpet area is the usable space inside the walls, while built‑up includes the walls and balcony. For budgeting, focus on carpet area because that’s what you’ll actually use.
Here’s a quick cheat‑sheet:
- 800‑900 sq ft: compact, ideal for couples or small families.
- 900‑1,050 sq ft: balanced layout, one bedroom can be a study.
- 1,050‑1,200 sq ft: spacious, good for a home office or larger furniture.
Another factor is the shape of the plot. A rectangular plot lets developers push bedrooms to the corners, creating a more open hall. A square plot often leads to a more block‑y layout, which can feel cramped if the total area is low.
When you tour a unit, measure the key rooms yourself. Bring a tape measure and note the length and width of each bedroom, the hall, and the kitchen. Use the formula length × width to get the exact carpet area. This simple step saves you from relying only on the brochure numbers.
Finally, think about future needs. If you plan to add a baby, need a dedicated office, or want a guest room, a 1,100 sq ft+ unit gives you room to grow without a major remodel.
Bottom line: 2BHK sizes vary, but most fall between 800 and 1,200 sq ft. Look beyond the headline number—check how the space is divided, focus on carpet area, and match the layout to your lifestyle. With those basics, you’ll spot the right 2BHK faster and feel confident about your choice.
Understanding the Dimensions of Popular 2BHK Apartments
by Arjun Mehta Jan 16 2025 0 Real EstateIn today's housing market, 2BHK apartments have become increasingly popular among urban dwellers. This article explores the most common sizes of 2BHK apartments, factors influencing their dimensions, and provides practical tips for utilizing space efficiently. It offers insights into why these apartments remain a top choice and discusses trends in apartment design preferences. Readers will gain a comprehensive understanding of 2BHK living spaces.
READ MORE