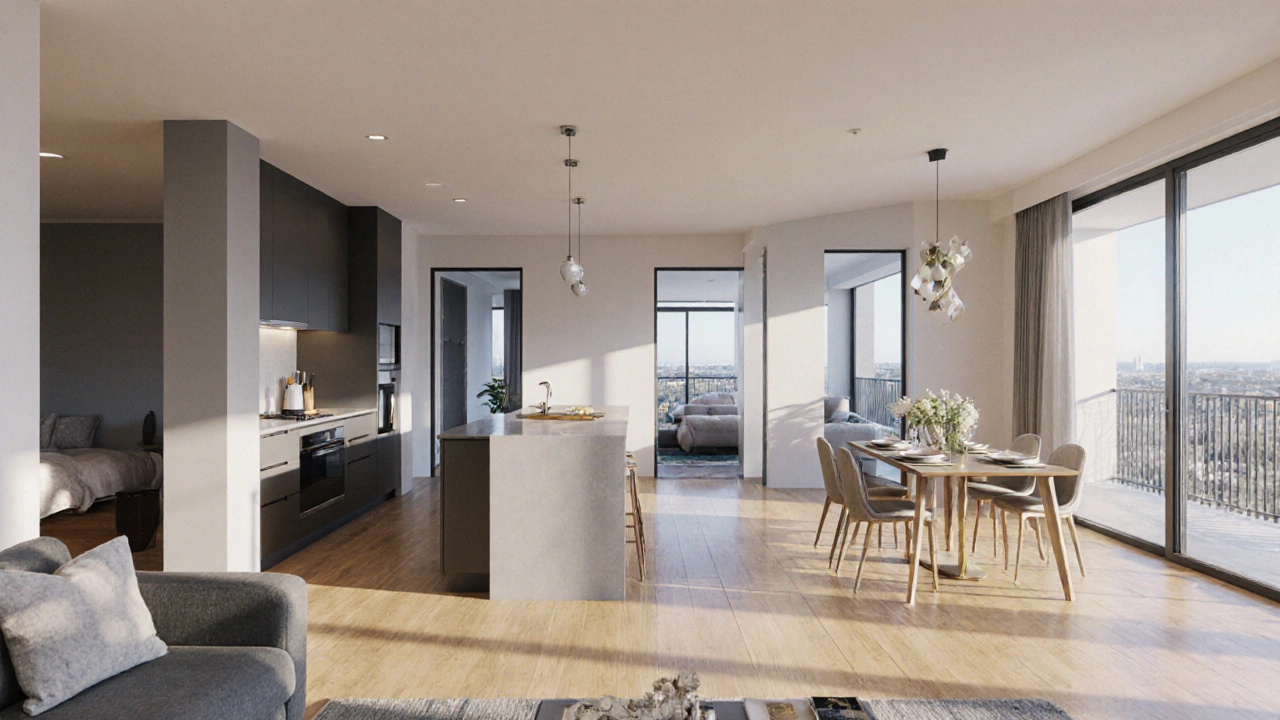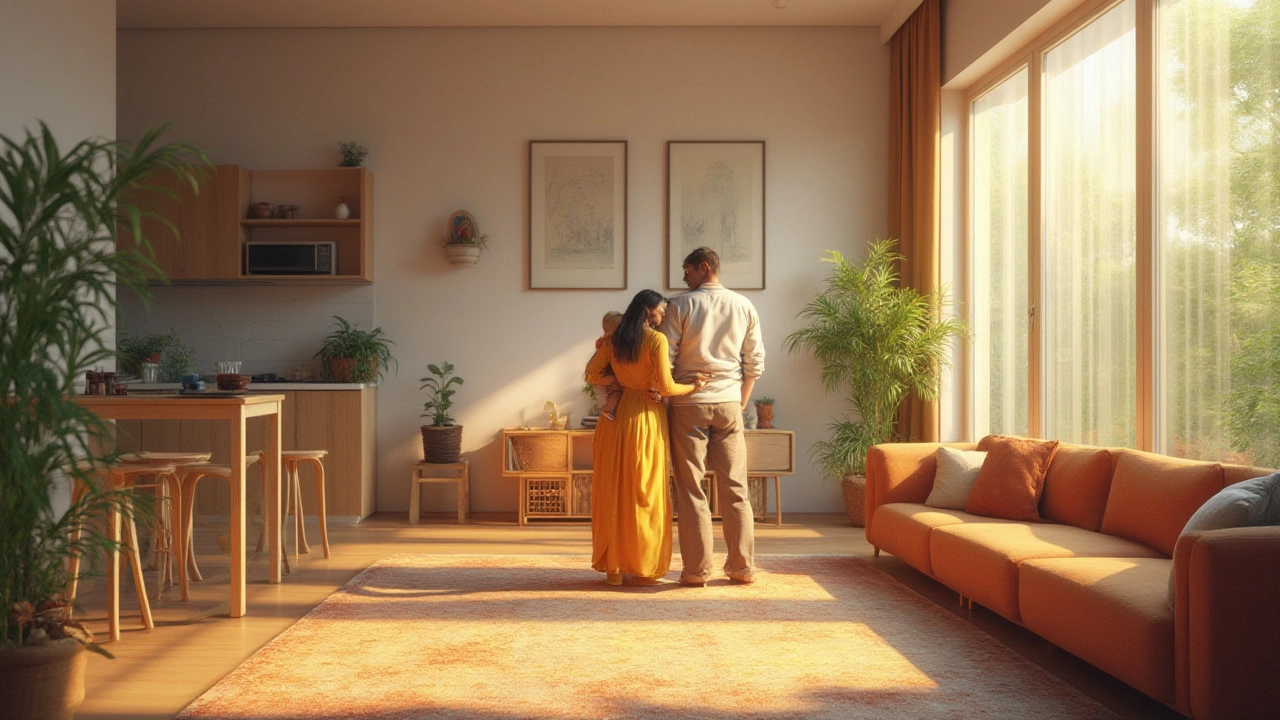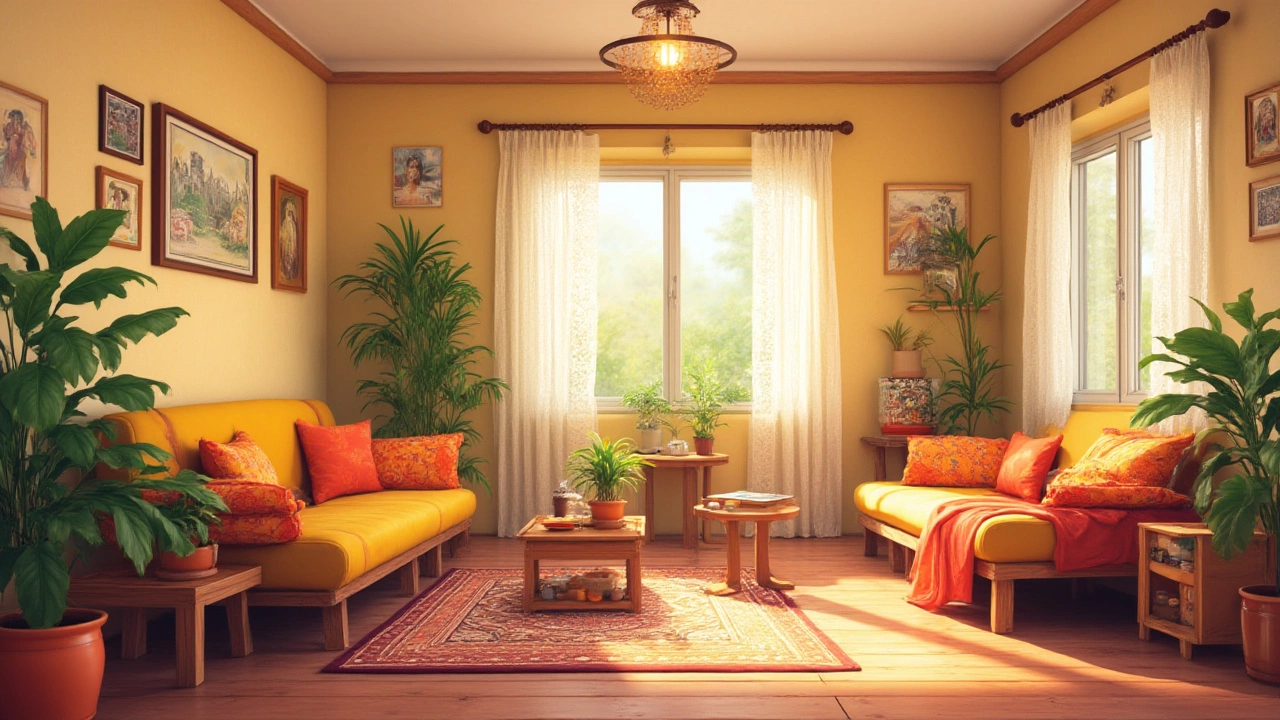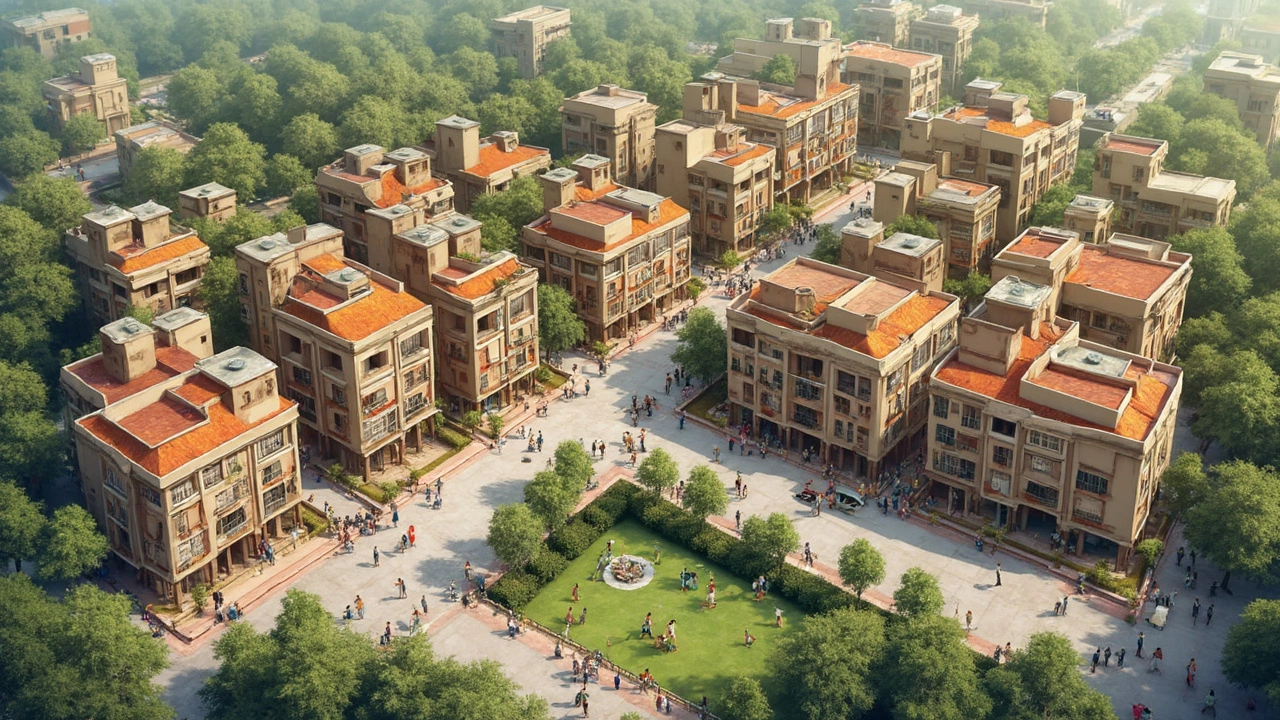Apartment Layout Tips: Make Every Square Foot Work for You
Got an apartment that feels cramped or oddly shaped? You don’t need to move to get more space – you just need a smarter layout. A good apartment layout is all about flow, zones, and using what you have in the most efficient way.
Start with Zones, Not Just Rooms
Instead of thinking of your place as a collection of separate rooms, picture it as a series of zones: sleep, work, eat, and chill. Even a studio can have a clear sleeping zone (maybe a sofa‑bed or a murphy bed) and a distinct living zone (a compact couch and a coffee table). Use rugs, lighting, or a simple bookshelf to draw the line between areas. This visual break makes the space feel larger and gives each function its own identity.
Furniture Placement Hacks That Open Up Space
Place the biggest pieces against walls whenever possible. A wall‑mounted TV, a floating desk, or a narrow console can free up floor area for movement. When you have a sofa, try a “floating” arrangement – pull it away from the wall a few inches and add a side table behind it. This creates a walkway and makes the room feel less boxed in.
Don’t forget about multi‑purpose furniture. An ottoman with hidden storage, a bed with drawers underneath, or a fold‑down dining table can replace several separate items. The key is to choose pieces that serve two jobs without adding visual clutter.
Next, think vertically. Tall shelves, hanging racks, and wall‑mounted organizers keep essentials off the floor. A high bookshelf can act as a room divider while still holding books, décor, and even a TV. In small kitchens, a magnetic spice rack on the wall or hanging pot racks free up cabinet space instantly.
Lighting also shapes your layout. Use floor lamps or wall sconces in corners to brighten dark spots and guide the eye through the room. A well‑lit corner feels like an extension of the living area, not a dead end.
Finally, keep traffic flow clear. Walkways should be at least 2‑3 feet wide. Arrange furniture so you can move from the entrance to the kitchen, bathroom, and bedroom without weaving around obstacles. If a piece blocks a natural path, consider swapping it with a slimmer alternative.
With these simple steps – zoning, strategic placement, vertical storage, and clear traffic paths – you’ll turn a tight floor plan into a comfortable, functional home. Try one change at a time and watch how your apartment feels more open, organized, and inviting.
Understanding 3SLDK Apartments: Definition, Layout & Buying Guide
by Arjun Mehta Oct 11 2025 0 ApartmentsDiscover what a 3SLDK apartment is, its layout, benefits, market trends, and a buyer's checklist for Melbourne properties.
READ MOREWhat Is a 3i Flat? Types, Features, and Buyer’s Guide
by Arjun Mehta Jul 30 2025 0 ApartmentsEver wondered what a '3i flat' really means? Find out what sets this layout apart, what buyers gain, and tips for choosing the right 3i flat for your needs.
READ MOREWhat Does a 2 Room Apartment Mean? Your Guide to Apartment Terminology and Layouts
by Arjun Mehta Jul 10 2025 0 ApartmentsGet the real meaning of a 2 room apartment, explore common layouts, local differences, and essential tips for renters and buyers. Learn what to expect and how to choose wisely.
READ MORE3DK Apartment Meaning: Your Guide to This Unique Japanese Home Layout
by Arjun Mehta Jul 9 2025 0 ApartmentsCurious about 3DK apartments? Discover what makes this Japanese layout unique, who it suits best, and practical tips if you're planning to rent or buy.
READ MOREUnderstanding 2K Apartments: What You Need to Know
by Arjun Mehta Feb 27 2025 0 ApartmentsA "2K apartment" is sometimes confused with "2BHK," but understanding the difference can save you a lot of confusion in the housing search. In simple terms, the 'K' stands for a kitchen, but the application varies across regions. This guide explores the meaning of 2K in real estate, offers insights into typical layouts, and shares tips on finding the perfect space for your needs.
READ MORE



