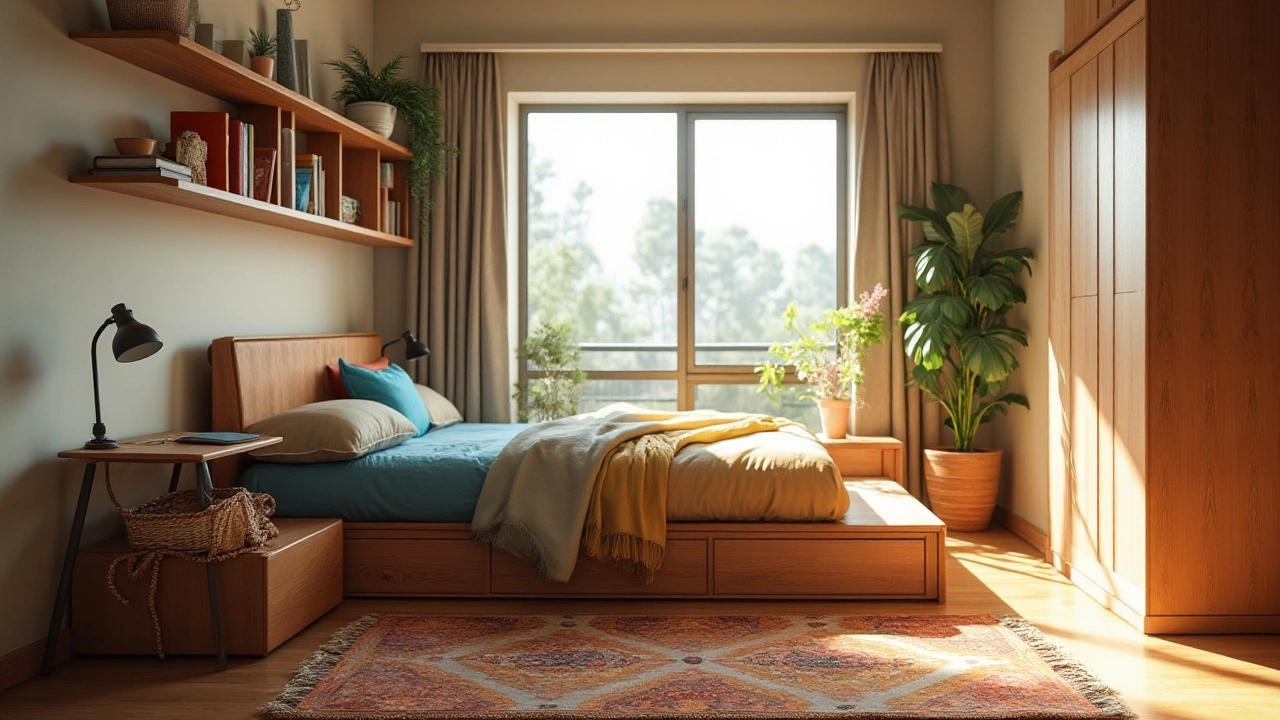Bedroom Size: What’s the Right Size for Your Space?
When you start planning a bedroom, the first question is usually “how big should it be?” The answer isn’t one‑size‑fits‑all. It depends on who lives there, what furniture you need, and how you move around. In this guide we break down the basics, give you quick size ranges, and share practical tricks to make even a compact room feel roomy.
How to Choose the Right Bedroom Size
Start with the bedroom’s purpose. A master suite that houses a king‑size bed, nightstands, and a dresser needs at least 12 × 12 ft (about 144 sq ft). If you’re fitting a queen‑size bed, 10 × 10 ft (100 sq ft) is usually enough, as long as you keep pathways clear.
Next, count the furniture. Measure each piece and add a 2‑foot walking lane around it. For example, a twin bed (3 × 5 ft) plus a small desk (2 × 3 ft) works well in a 9 × 9 ft room. If you need a full‑size bed (4 × 6 ft) and a wardrobe, aim for at least 11 × 12 ft.
Don’t forget storage. Built‑in closets add width without taking up floor space, while freestanding wardrobes need extra clearance. A good rule of thumb: allocate 30 % of the room’s area to storage.
Smart Layout Tips for Small Bedrooms
Even a 8 × 9 ft bedroom can feel spacious with the right layout. Place the bed against the longest wall, and choose low‑profile furniture to keep the eye level up. Use multi‑functional pieces like a bed with drawers underneath or a fold‑down desk.
Light is your ally. Large windows or a bright wall color reflect more light, making the room look larger. If windows are limited, add mirrors opposite the light source to bounce illumination around.
Keep the floor clear. A rug that’s too big can make the space feel cramped. Choose a rug that leaves at least 12‑inch border around the edges. This creates a visual breathing room.
Think vertically. Tall shelves, wall‑mounted nightstands, and hanging hooks free up floor space while providing storage. A lofted bed works wonders in a teenager’s room, creating a play area underneath.
Finally, declutter regularly. Excess items shrink any room, no matter the size. A minimalist approach not only looks cleaner, it also makes cleaning easier.
Whether you’re designing a new master suite or fitting a cozy guest room, remember that bedroom size is just a starting point. Adjust the dimensions to suit your lifestyle, pick furniture that fits, and use these layout tricks to maximize comfort.
Is a 10x10 Bedroom Sufficient for a Comfortable Living in 2BHK Apartments?
by Arjun Mehta Jan 2 2025 0 ApartmentsDeciding on the right bedroom size is crucial, especially in a 2BHK apartment where space is at a premium. A 10x10 bedroom might seem small, but with smart design and organization, it can be both functional and cozy. This article explores practical solutions, space optimization techniques, and design ideas to ensure a small bedroom does not compromise on comfort and utility.
READ MORE