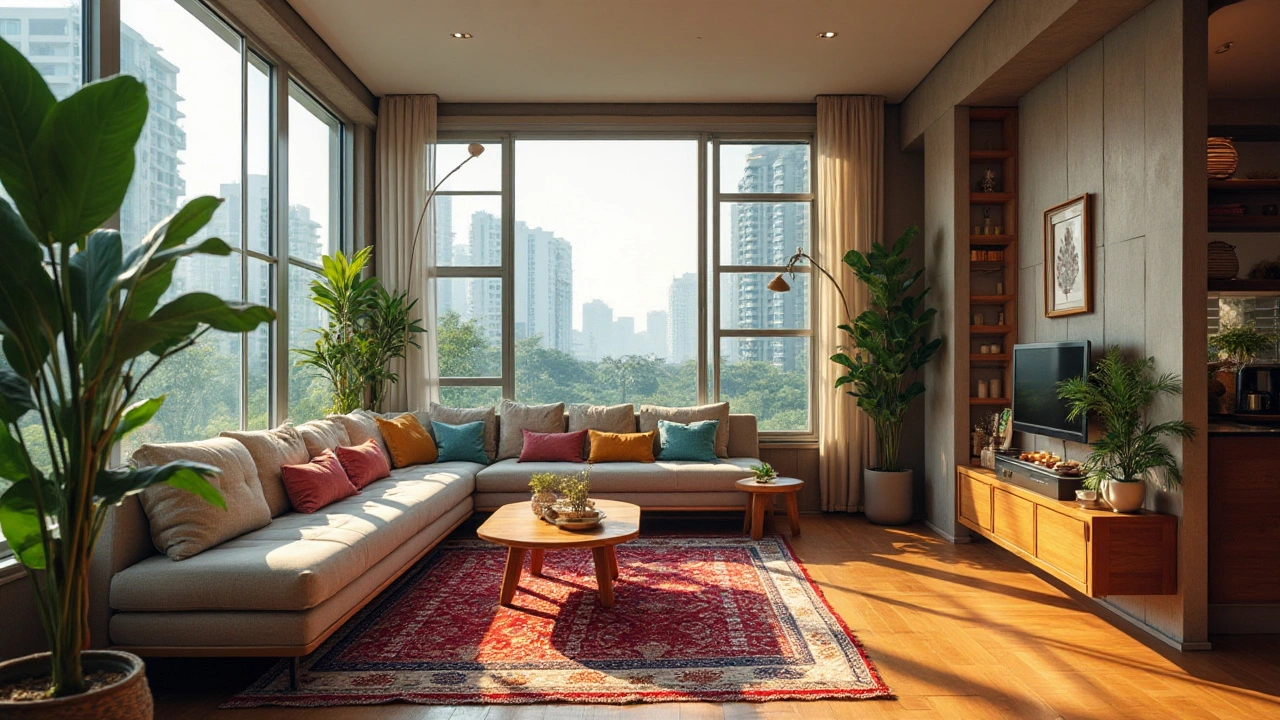Common Apartment Dimensions – What Size Fits Your Lifestyle?
When you start hunting for a new place, the first question is always "how much space do I really need?" Knowing the usual square footage for each layout helps you compare listings fast and avoid surprises after you move in.
Standard Sizes for Different Apartment Types
Studio: Most studios range from 350 sq ft to 550 sq ft. They usually have an open‑plan living area, a small kitchen nook, and a separate bathroom. If you’re okay with a combined sleeping‑living space, look for at least 400 sq ft so you don’t feel cramped.
One‑Bedroom: Expect 600 sq ft to 800 sq ft. A comfortable one‑bedroom typically offers 150 sq ft to 250 sq ft for the bedroom, a modest living room, a kitchen that can fit a full fridge, and a bathroom. Anything under 600 sq ft might lack storage.
Two‑Bedroom: These units usually sit between 900 sq ft and 1,200 sq ft. The master bedroom often measures 180 sq ft to 250 sq ft, while the second bedroom is around 120 sq ft to 150 sq ft. Look for a living area of at least 250 sq ft if you plan to entertain.
Three‑Bedroom: Commonly 1,300 sq ft to 1,800 sq ft. The master suite can be 200 sq ft to 300 sq ft, and the two smaller bedrooms hover around 130 sq ft each. A good three‑bedroom will have a living room of 300 sq ft or more and a separate dining space.
These numbers are averages for U.S. cities; premium markets like New York or San Francisco may shrink the footprint for the same rent.
Tips to Choose the Right Layout
Start by listing your must‑haves: a home office, extra storage, or a pet‑friendly floor plan. Then match those needs to the dimensions above. For example, if you work from home, aim for a bedroom or a dedicated room of at least 150 sq ft to fit a desk and chair comfortably.
Consider ceiling height, too. A 9‑foot ceiling can make a 500 sq ft studio feel larger than a 7‑foot one. Check the floor plan for window placement; natural light can double the perceived space.
Don’t ignore the kitchen size. A 70 sq ft kitchen with a galley layout works for one or two people, while a 120 sq ft L‑shaped kitchen is more comfortable for cooking enthusiasts.
Lastly, factor in common‑area space if you’re buying in a condo or gated complex. Hallways, lobbies, and amenity rooms can add 10‑15 % to the total square footage you’re paying for.
By keeping these standard dimensions and practical tips in mind, you’ll be able to spot the right apartment faster, negotiate with confidence, and move into a space that truly fits your lifestyle.
Understanding the Dimensions of Popular 2BHK Apartments
by Arjun Mehta Jan 16 2025 0 Real EstateIn today's housing market, 2BHK apartments have become increasingly popular among urban dwellers. This article explores the most common sizes of 2BHK apartments, factors influencing their dimensions, and provides practical tips for utilizing space efficiently. It offers insights into why these apartments remain a top choice and discusses trends in apartment design preferences. Readers will gain a comprehensive understanding of 2BHK living spaces.
READ MORE