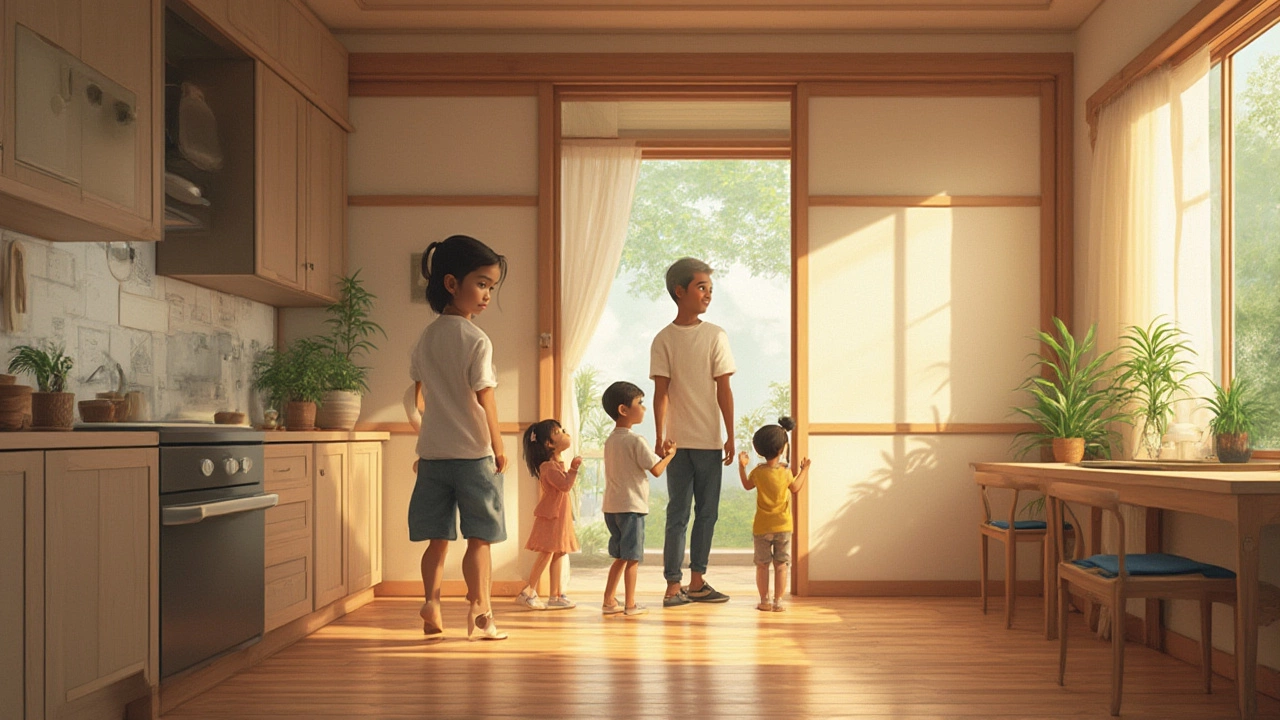3DK Apartment: What It Is and Why It Matters
If you’re scrolling through property listings and see "3DK" you might wonder what the letters actually stand for. In simple terms, a 3DK apartment has three separate rooms, a dining‑kitchen area, and usually a living room. The "K" comes from the Japanese word for kitchen, but it’s now used worldwide to describe a space that combines cooking and dining.
Most buyers and renters like 3DKs because they give you enough rooms for a family, a home office, or a guest room without the expense of a larger flat. It’s a sweet spot for young couples, small families, or anyone who wants a dedicated work area.
Typical Layout and Space Allocation
A standard 3DK layout looks like this:
- Three bedrooms: Usually one master bedroom and two smaller rooms that can serve as kids' rooms, a study, or a hobby space.
- Dining‑Kitchen (DK): An open‑plan area where the kitchen counters blend into the dining table. It saves space and makes the apartment feel bigger.
- Living room: A separate lounge area for relaxing, watching TV, or entertaining guests.
The total size of a 3DK varies by city, but in India you’ll often find them between 900 and 1,300 sq ft. In metros like Delhi or Mumbai, a 1,000 sq ft 3DK is considered comfortable, while in smaller towns the same size feels spacious.
Because the rooms are separated, you get more privacy than a studio or 1BHK. At the same time, the open DK makes it easy to host friends without feeling cramped.
How to Pick the Right 3DK Apartment
Here are a few practical steps to narrow down your choice:
- Check the room sizes: Look for a master bedroom of at least 120 sq ft and two secondary rooms of 80–100 sq ft each. If you need a home office, the bigger the second bedroom, the better.
- Focus on the DK layout: An L‑shaped or U‑shaped kitchen with a countertop that doubles as a breakfast bar gives you extra prep space. Make sure there’s enough room for a dining table of at least four chairs.
- Look at natural light: Large windows in the living room and at least one bedroom make the unit feel airy. Poor lighting can make even a 1,200 sq ft flat feel tight.
- Consider storage: Built‑in wardrobes, a utility cupboard, or a small balcony can compensate for limited space.
- Assess the building amenities: Security, lift access, and parking are a bonus, especially if you have a car or a bike.
When you tour the apartment, walk through the flow of rooms. Does the kitchen feel isolated or part of the living area? Can you move furniture easily? These simple checks help you gauge if the layout works for your daily routine.
Lastly, think about future needs. If you plan to expand your family, a 3DK can often be converted to a 4‑room unit by adding a wall or using a larger bedroom as a combined guest‑room and office.
In short, a 3DK apartment offers a balanced mix of privacy and open‑plan living. By paying attention to room dimensions, DK design, and natural light, you can find a unit that feels just right for today and tomorrow.
3DK Apartment Meaning: Your Guide to This Unique Japanese Home Layout
by Arjun Mehta Jul 9 2025 0 ApartmentsCurious about 3DK apartments? Discover what makes this Japanese layout unique, who it suits best, and practical tips if you're planning to rent or buy.
READ MORE