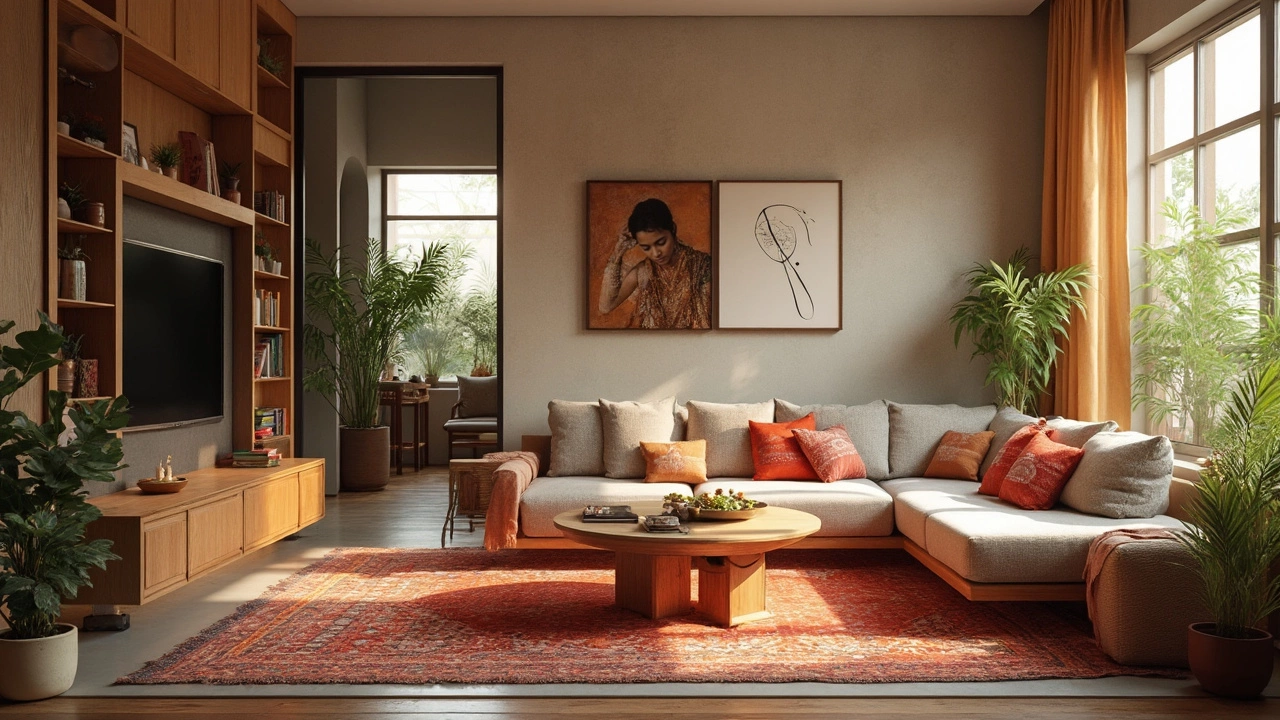Apartment Measurements: What They Mean and How to Use Them
When you start hunting for a new flat, the numbers on the listing can feel like a secret code. Square footage, bedroom size, balcony area – what do they really tell you? Understanding these measurements helps you avoid a space that feels too tight or way too big for your needs.
Read the Basics: Square Feet vs. Square Meters
Most Indian listings use square feet (sq ft). If you see a property listed as 850 sq ft, picture a modest one‑bedroom apartment with a living room, kitchen, and a small bedroom. To convert to square meters, divide by 10.8 – that same 850 sq ft becomes roughly 79 m². Knowing both units lets you compare properties from different sources without getting confused.
Don’t just look at the total figure. Break it down: living room, bedroom, kitchen, and any extra spaces like balcony or loft. A 900 sq ft apartment with a 300 sq ft bedroom might feel cramped, while a 900 sq ft unit with a 150 sq ft bedroom and a spacious living area could feel much more open.
Key Measurements to Check Before You Commit
Bedroom size – Aim for at least 120 sq ft for a comfortable double‑bed setup. Anything smaller can feel cramped, especially if you need a workspace or wardrobe.
Living room – A 200 sq ft living area usually gives enough room for a sofa, TV stand, and a coffee table without feeling squeezed.
Kitchen – Look for at least 80 sq ft if you enjoy cooking. An open‑plan kitchen that flows into the living area can make a small space feel larger.
Balcony or terrace – Even a 30 sq ft balcony adds a breath of fresh air. If you love plants or a small outdoor table, make sure the balcony meets those needs.
These numbers are a good baseline, but personal habits matter too. If you work from home, a larger bedroom or a dedicated office nook might be essential.
How to Visualize Space Without a Visit
Floor plans are your best friend. Measure the length and width of each room in the plan; multiply them to confirm the listed square footage. If you have a tape measure, walk the actual space (or use a smartphone app) and compare it to the plan. This quick check can spot mismatches before you waste time on a visit.
Virtual tours are handy, but they can hide corners. Pay attention to wall thickness and the placement of doors – a swing door can eat up a surprisingly large part of a small room.
Related Articles You Might Find Useful
Below are some recent posts that dive deeper into specific measurements and how they affect daily living:
- Is a 600 sq ft Apartment Too Small? – Finds out if compact living works for you.
- What Is a 2 Room Apartment? – Breaks down common layout terms and what to expect.
- What Is a 3i Flat? – Explains the 3‑room configuration popular in some markets.
- 3DK Apartment Meaning – A quick guide to the Japanese layout style.
- Average Brokerage Fee Explained – Helps you budget for extra costs beyond the rent.
Use these guides to fine‑tune your checklist. Knowing the exact numbers lets you compare apples to apples and pick a place that feels right the moment you walk in.
Bottom line: don’t let vague terms like “spacious” or “cozy” steer your decision. Look at the actual measurements, match them to your lifestyle, and you’ll end up in a home that fits like a glove.
How Big is a 700 Sq Ft Apartment? A 2BHK Perspective
by Arjun Mehta Mar 29 2025 0 ApartmentsImagine living in a 700 sq ft apartment and maximizing every square inch to make it feel spacious and cozy. In this article, we'll take you through what living in a 700 square foot area really means, especially for a 2BHK setup. You'd be surprised how efficient and stylish such a space can be with the right design tricks. We’ll break down the living space, room sizes, and share handy tips to turn a compact area into your dream home. Discover if a 700 sq ft apartment might just be the perfect fit for you.
READ MORE