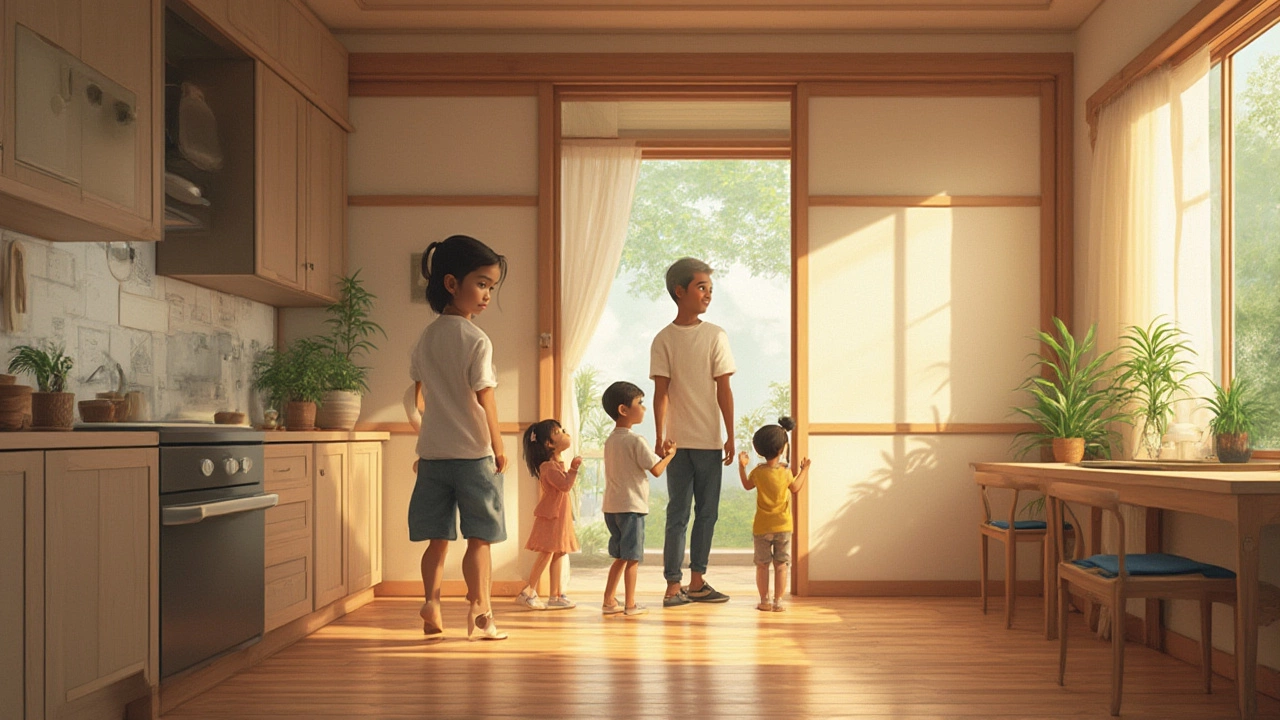Japanese Apartment Types Explained in Plain English
If you’re looking at rentals in Japan, you’ll see letters and numbers everywhere – 1K, 2LDK, 3DK, and so on. These codes tell you the size and layout of the place, and they’re actually pretty simple once you break them down.
First off, the number tells you how many separate rooms the unit has, not counting the kitchen or bathroom. A "1" means one room, "2" means two rooms, etc. The letters after the number describe what extra spaces are included.
What the Letters Mean
K stands for kitchen. A 1K has one room plus a small kitchen area that’s usually just a countertop, a sink, and a stove. The kitchen is often open to the living space, so you don’t get a separate cooking room.
DK adds a dining area. So a 2DK has two rooms – typically a bedroom and a living room – plus a space you can use for a small table and meals. The dining area is usually just a nook, not a full‑sized room.
LDK adds both a living and a dining space. A 1LDK gives you one bedroom and a combined living/dining area, which feels more spacious and is great for couples who want room to relax and eat.
Sometimes you’ll see S for suite (a room with an attached bathroom) or R for a separate room, but the most common codes are K, DK, and LDK.
Typical Sizes and What to Expect
Japanese apartments are measured in "tatami" mats for traditional rooms, but modern units use square meters. A 1K is usually 20‑30 m² (about 215‑320 sq ft). A 2LDK can be 45‑60 m² (about 485‑645 sq ft). The larger the number, the more room you have for storage, which is a big deal in Japan where closets are often built‑in.
Even a small 1K can feel cozy if you use space‑saving furniture like a futon that folds into a closet. Many renters put a low table (chabudai) in the kitchen area to double as a dining spot.
If you need a dedicated office, look for a 2DK or 3DK. The extra room can serve as a workspace, especially if you’re working from home.
For families, a 3LDK or 4DK gives you a bedroom for the kids, a separate living area, and a kitchen that’s large enough for meals together.
Keep an eye on the floor plan – some buildings use “open‑plan” layouts where the kitchen, dining, and living spaces flow into each other. Others have distinct walls, which can give you a quieter bedroom.
When you tour a unit, check the storage. Look for wardrobe‑type closets (oshiire) and under‑bed drawers. If the unit is older, you might find a built‑in shoe cabinet (genkan) at the entrance.
One more tip: ask about the building’s utilities. Some apartments include water and trash fees, while others charge separately for gas, electricity, and internet. Knowing this helps you compare real costs, not just rent.
In short, the code tells you the room count and whether you have a kitchen, a dining nook, or a combined living/dining area. Match that to your lifestyle – single, couple, or family – and you’ll pick a layout that feels right.
Ready to start your search? Write down the codes you like, compare square footage, and look at the floor plan photos. That way you’ll know exactly what you’re getting before you sign a lease.
3DK Apartment Meaning: Your Guide to This Unique Japanese Home Layout
by Arjun Mehta Jul 9 2025 0 ApartmentsCurious about 3DK apartments? Discover what makes this Japanese layout unique, who it suits best, and practical tips if you're planning to rent or buy.
READ MORE