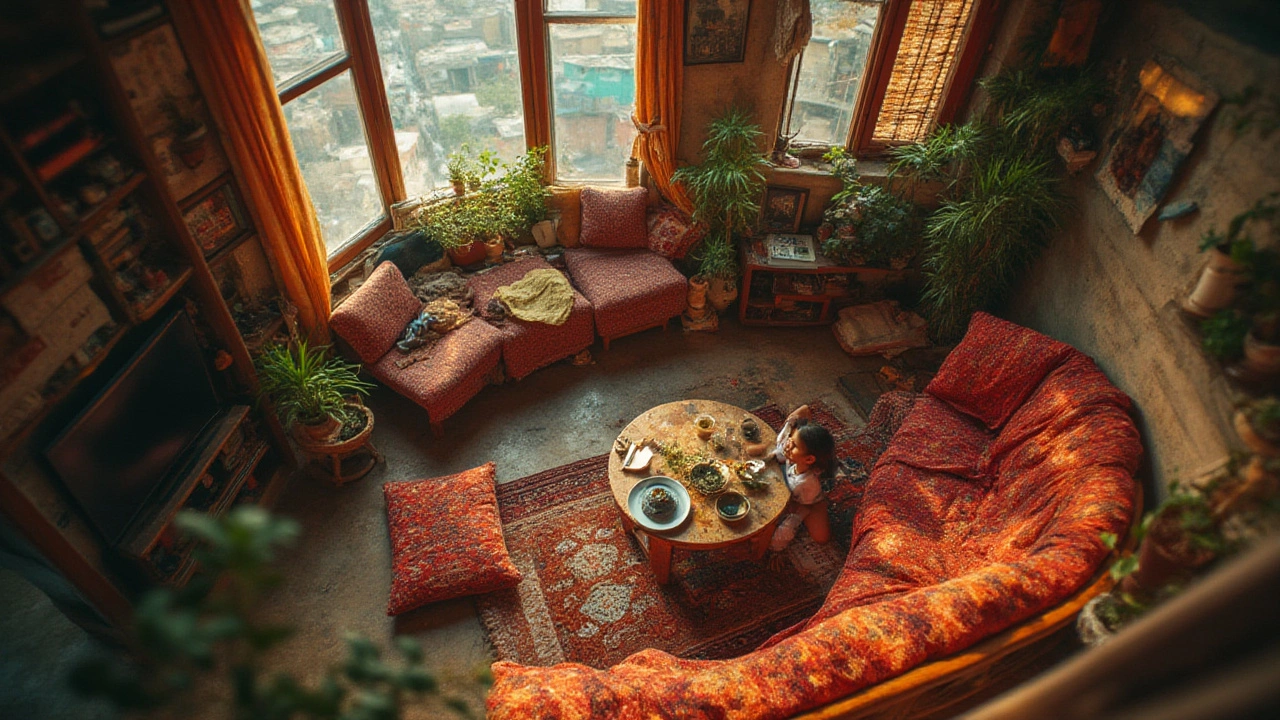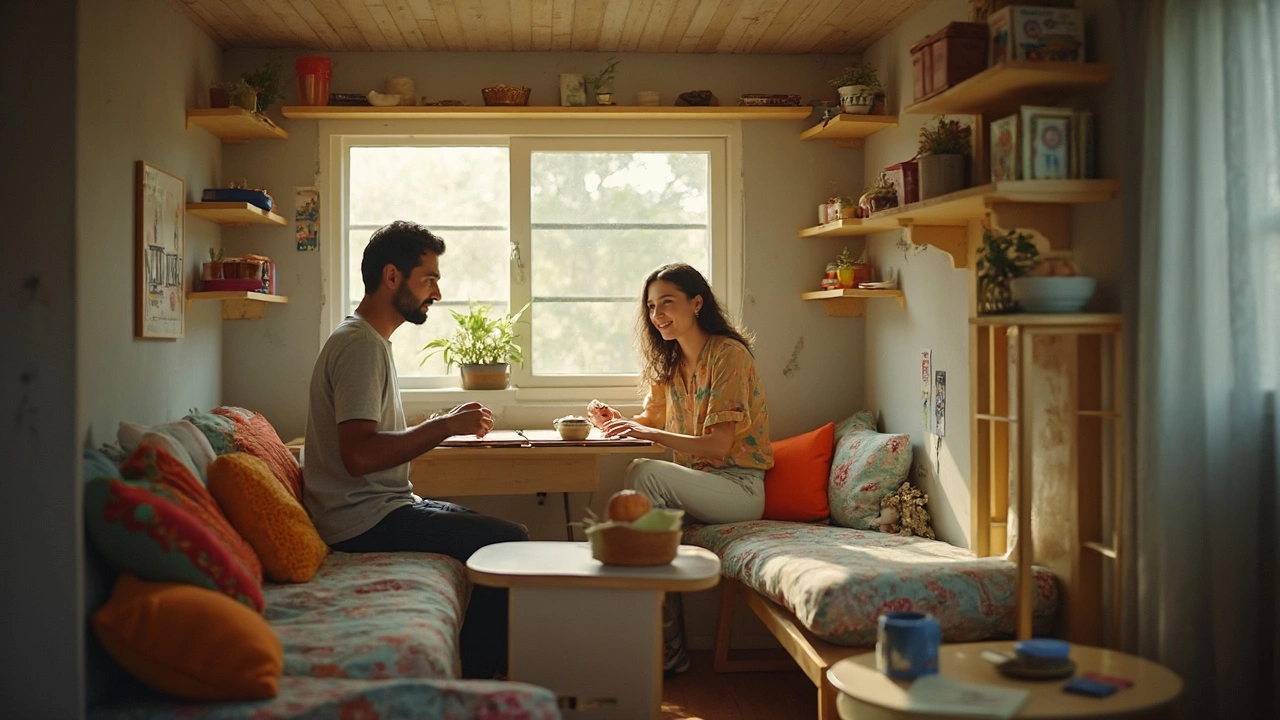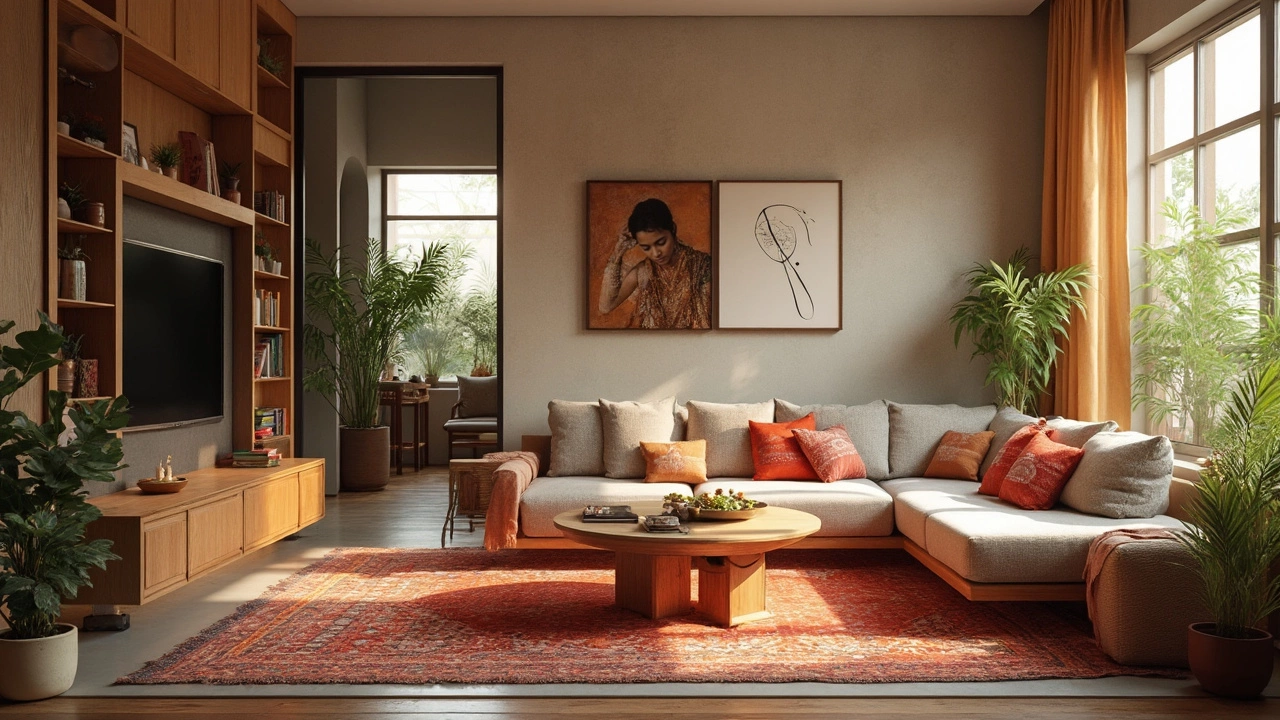Small Apartment Living: Smart Ways to Make Your Space Feel Bigger
Living in a compact unit doesn’t mean you have to sacrifice style or comfort. With a few clever choices you can turn a modest floor plan into a functional, inviting home. Below are hands‑on ideas you can start using today, whether you rent a studio in Mumbai or own a two‑room flat in Delhi.
Plan Your Layout Like a Pro
Before you buy furniture, draw a simple floor plan on graph paper or use a free phone app. Identify the room’s natural flow – where does traffic pass, where can you place a sleeping zone, and where does natural light fall? A 2 room apartment often has a bedroom and a living‑area that can double as a workspace. Keep the main walking path clear; a clutter‑free aisle instantly adds perception of space.
Try zoning without walls. A low bookshelf or a tall plant can separate a sleeping corner from a lounge area while still letting light travel. If you have a 3DK layout (common in Japanese‑style apartments), use the dining‑kitchen combo as the hub and push the bedroom into the quieter corner. Multipurpose furniture – a sofa that converts to a bed, a coffee table with hidden drawers – reduces the number of pieces you need.
Storage Hacks That Actually Work
Empty floor space is gold. Think vertically: install floating shelves up to the ceiling and store books, decorative boxes, or plants. The space above a high cabinet is perfect for rarely used items – tuck them in airtight containers to keep dust out.
Make use of dead space. The area under the bed can hold rolling bins or vacuum‑sealed bags. If the bedroom has a built‑in wardrobe, add a hanging organizer for shoes, scarves, or cleaning supplies. In a studio, a wall‑mounted bike rack frees up floor room for a small desk.
Don’t forget bathroom storage. A tension rod across the shower curtain rod can hold towels, while a slim ladder shelf fits above the toilet for extra toiletries. Small apartments benefit from keeping only what you need; a quick quarterly purge keeps the clutter count low.
When you’re hunting for a new place, consider the type of flat. A 3i flat offers three distinct areas that can be adapted for work, sleep, or play, while a rent‑to‑own home gives you flexibility to invest in bigger pieces over time. Understanding these layouts helps you pick a space that matches your lifestyle and makes the most of every square foot.
Finally, personalize without overloading. A single bold rug, a couple of statement art pieces, or a well‑chosen lamp can add character without crowding the room. Keep colors light and cohesive; mirrors opposite windows bounce light around, making the apartment feel airy.
Small apartment living is all about smart choices. Map your layout, stack storage vertically, and choose adaptable furniture. Follow these steps and you’ll enjoy a comfortable, stylish home that doesn’t feel cramped – no matter the square footage.
Is a 600 sq ft Apartment Too Small? Truth About Compact Living in the City
by Arjun Mehta Jul 17 2025 0 ApartmentsIs a 600 sq ft apartment too small? Get the real facts, tips, and insights into life in a compact city home. Find out if 600 sq ft can really work for you.
READ MOREIs 450 sq ft Enough for 2 People? The Realities of Living in a Tiny 2BHK Apartment
by Arjun Mehta Apr 24 2025 0 Apartments450 sq ft for two people might sound impossible or just enough, depending on your lifestyle. This article breaks down the practical side of sharing a compact 2BHK, including what daily life looks like and what surprises most people. You'll get practical tips on furniture, storage, and smart layouts. We share honest truths about the comfort level, privacy, and what it takes to make such a small home work. You'll see real-world examples of how couples and roommates handle everyday challenges.
READ MOREHow Big is a 700 Sq Ft Apartment? A 2BHK Perspective
by Arjun Mehta Mar 29 2025 0 ApartmentsImagine living in a 700 sq ft apartment and maximizing every square inch to make it feel spacious and cozy. In this article, we'll take you through what living in a 700 square foot area really means, especially for a 2BHK setup. You'd be surprised how efficient and stylish such a space can be with the right design tricks. We’ll break down the living space, room sizes, and share handy tips to turn a compact area into your dream home. Discover if a 700 sq ft apartment might just be the perfect fit for you.
READ MORE

