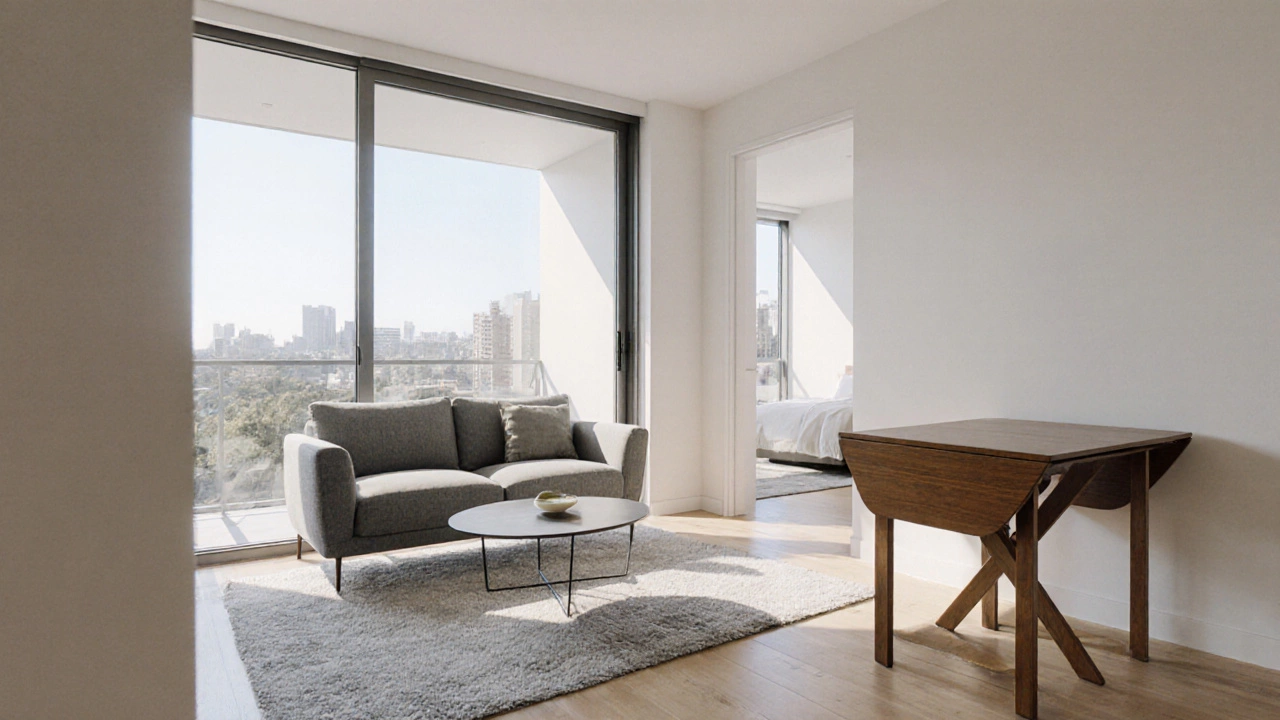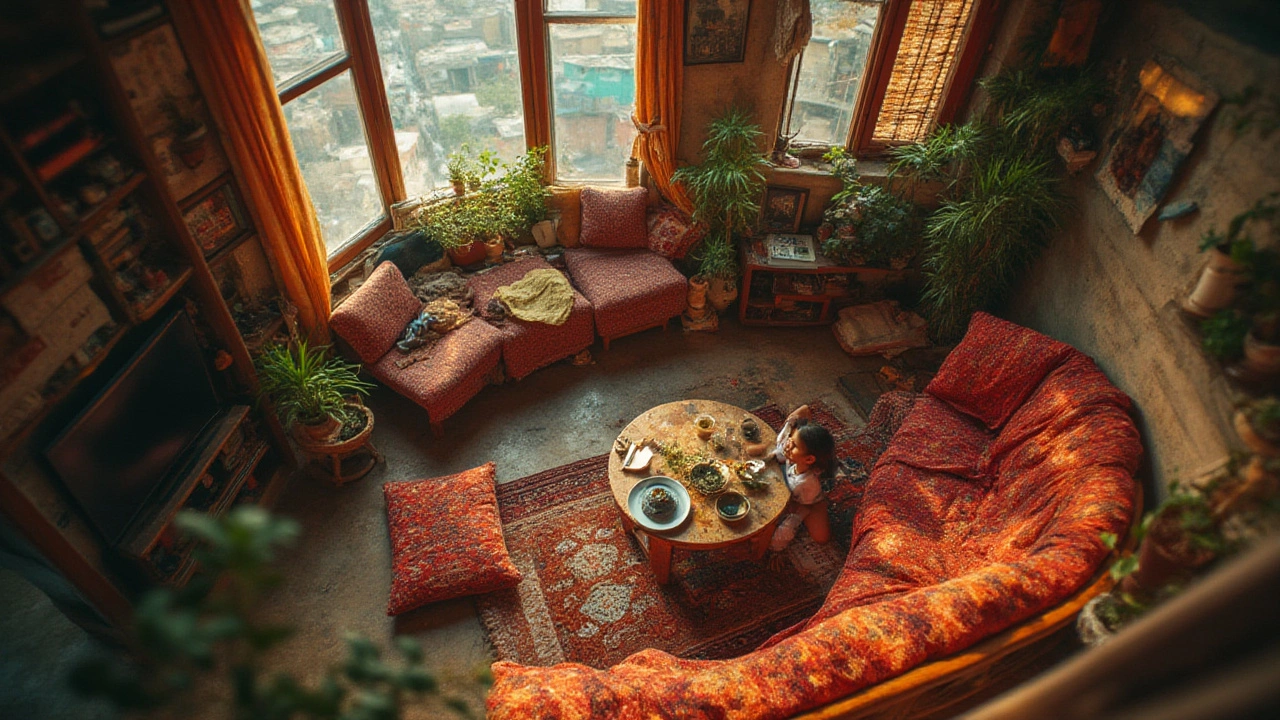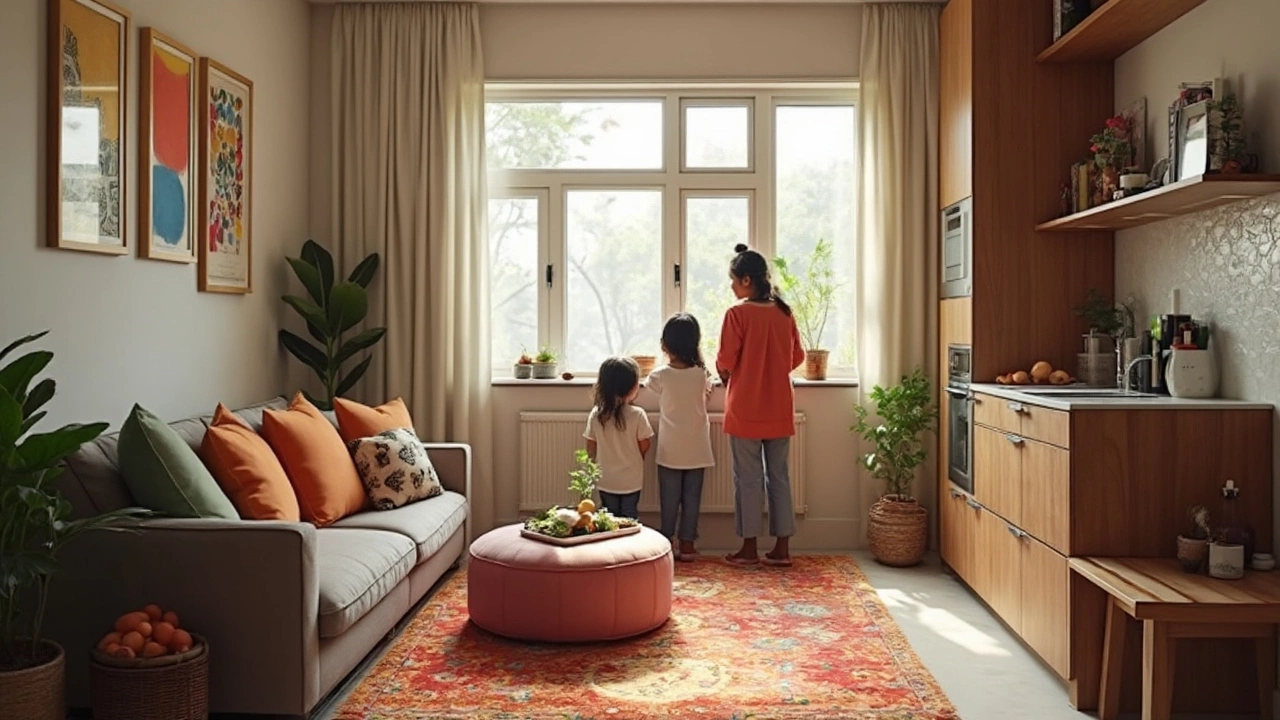600 Sq Ft Apartment – What to Expect and How to Make It Work
If you’re scrolling through listings and see a 600 sq ft apartment, you might wonder if it’s enough space for your life. The good news is that 600 sq ft can feel roomy with the right layout, furniture choices, and a few clever tricks. Below we’ll break down common floor plans, show you how to keep the space functional, and share quick tips to avoid feeling cramped.
Layout Options for a 600 sq ft Space
Most 600 sq ft apartments come in one of three basic shapes: open‑plan studio, one‑bedroom with a separate sleeping area, or a compact two‑room layout. Studios blend the living, dining, and sleeping zones into a single area, often using a sofa‑bed or a Murphy bed to free up floor space during the day. One‑bedrooms usually add a short hallway and a dedicated bedroom, which can be a good fit if you need a quiet spot for work or rest. The two‑room version might have a smaller bedroom and a separate living nook; it feels more like a mini‑apartment and works well for couples who want a bit of privacy.
When you compare floor plans, pay attention to the placement of doors and windows. A front‑facing living area with large windows brings in light, making the room feel larger. Avoid layouts where the kitchen blocks natural light or where the bathroom sits in the middle of the unit, as that can shrink the perception of space.
Space‑Saving Tips & Design Tricks
1. Multi‑functional furniture. A coffee table with hidden storage, a fold‑down dining wall, or a desk that doubles as a vanity can cut clutter in half. Choose pieces that you can move or collapse when you need more open floor.
2. Vertical storage. Tall bookshelves, hanging racks, and wall‑mounted cabinets free up floor area. Use the space above eye level for less‑used items; it keeps the room tidy without sacrificing accessibility.
3. Light colors and mirrors. Light‑colored walls, ceilings, and floors reflect light, creating an airy feel. A well‑placed mirror can double the visual space, especially across a window.
4. Built‑in solutions. If the building allows, consider a custom built‑in closet or a bench with storage underneath. Built‑ins use corners efficiently and can become focal points.
5. Keep the floor clear. The more open floor you have, the bigger the apartment feels. Store shoes on a rack near the entry, use floating nightstands, and limit the number of small side tables.
In addition to furniture, think about how you organize daily routines. Place a small laundry basket by the bathroom, keep keys on a wall hook near the door, and use a pantry organizer for kitchen essentials. Small habits reduce visual clutter, which helps the apartment stay spacious.
Finally, when you’re looking to buy or rent a 600 sq ft unit, ask for the exact dimensions of each room and the total square footage. Verify that the listed size includes the balcony or terrace if you value outdoor space – sometimes those square feet are counted, sometimes they’re not. A clear floor plan lets you picture where each piece will go before you move in.
Whether you’re a first‑time renter, downsizing, or just love compact living, a 600 sq ft apartment can be a comfortable home with the right approach. Use these layout ideas and space‑saving tips, and you’ll enjoy a functional, stylish, and surprisingly roomy living experience.
What Does 600sqft Look Like in a 2BHK Apartment?
by Arjun Mehta Oct 16 2025 0 ApartmentsExplore how a 600sqft 2BHK apartment is laid out, see furniture tips, space‑saving tricks, and Melbourne market insights to help you visualise and choose the right size.
READ MOREIs a 600 sq ft Apartment Too Small? Truth About Compact Living in the City
by Arjun Mehta Jul 17 2025 0 ApartmentsIs a 600 sq ft apartment too small? Get the real facts, tips, and insights into life in a compact city home. Find out if 600 sq ft can really work for you.
READ MOREIs a 600 Sq Ft Apartment Small? Straight Talk for 2BHK Seekers
by Arjun Mehta May 29 2025 0 ApartmentsCurious if 600 sq ft is enough for a 2BHK apartment? This article breaks down what living in that space really feels like. Get to know how much you can actually fit, why layout matters more than pure size, and how people make it work. You'll find practical tips on furniture, storage, and making the most of every square foot. If you're weighing options or about to sign a lease, this guide clears those lingering doubts.
READ MORE

