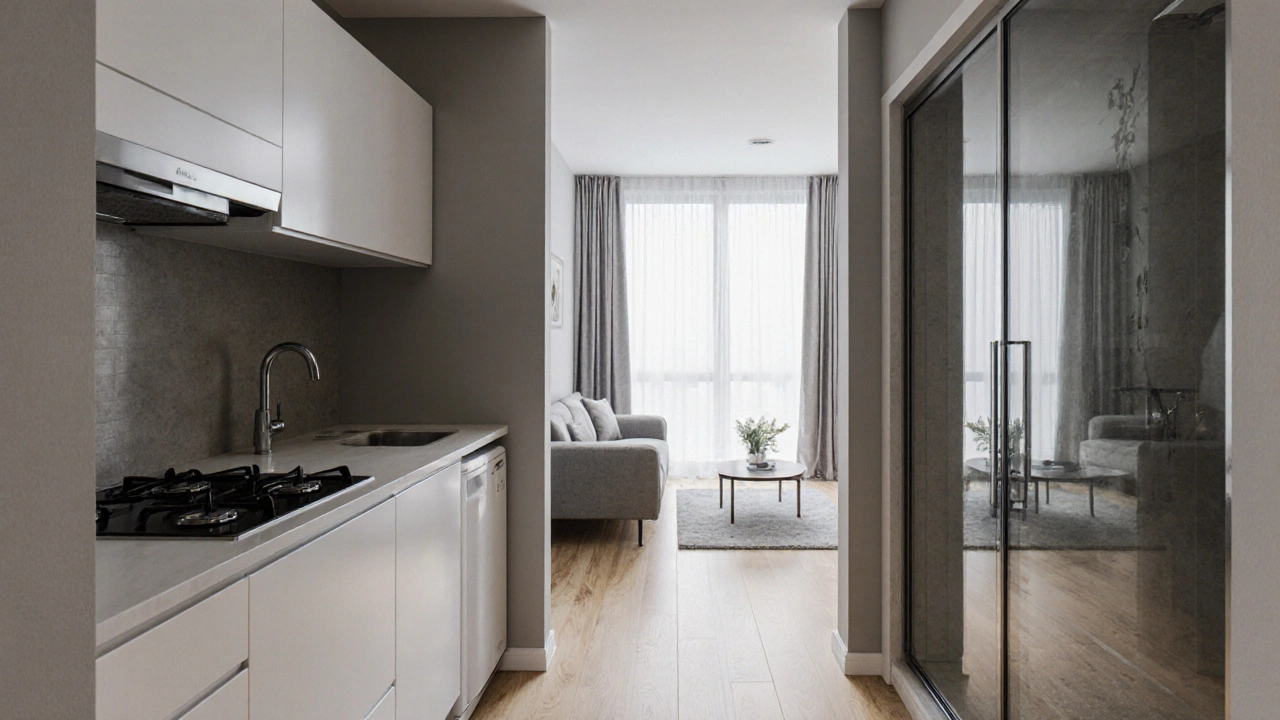Compact Living Tips: How to Make Small Spaces Work
When talking about compact living, the practice of designing and organizing living spaces that are smaller than typical homes. Also known as small‑space living, it demands clever planning and smart choices. One core element is space‑saving furniture, pieces that fold, stack, or serve multiple purposes to free up floor area. Another key player is organization hacks, simple routines and storage tricks that keep clutter out of sight. Finally, the rise of the tiny house, a fully functional dwelling under 400 square feet that embraces minimalism shows how compact living can be both stylish and sustainable. Together these ideas form a toolkit that lets you live comfortably without sacrificing style.
Design Fundamentals for Small Apartment Living
Compact living encompasses thoughtful layout planning. Open‑plan concepts let light flow, making rooms feel larger. Placing mirrors opposite windows doubles visual space, while choosing a light color palette reflects natural light. When you pair these tricks with space‑saving furniture, like a sofa that converts to a guest bed or a dining table that collapses into the wall, you create flexible zones that adapt to daily needs. The trick is to think in functions, not rooms—an area can serve as a workspace by day and a lounge by night with just a few smart moves.
Organization hacks influence compact living by minimizing visual noise. Vertical storage—tall shelves, hanging racks, and wall‑mounted hooks—takes advantage of unused height. Decluttering regularly and using clear bins for seasonal items keep everything labeled and accessible. Even simple habits like returning items to their designated spot reduce the time spent searching for things, freeing up mental space as well as physical space.
For those intrigued by the tiny house movement, it’s more than a trend; it’s a lifestyle that prioritizes efficiency. Tiny houses often incorporate built‑in appliances, lofted sleeping areas, and multipurpose rooms. By integrating the same design principles—open layouts, light colors, and smart furniture—you can apply tiny‑house ideas to any small apartment. This crossover shows that compact living isn’t limited to a specific building type; it’s a set of strategies that work wherever square footage is at a premium.
All these topics—design fundamentals, multifunctional furniture, clever storage, and tiny‑house inspiration—form the backbone of the articles you’ll find below. Whether you’re moving into a studio, downsizing, or just love the challenge of making the most of limited space, the collection ahead offers actionable advice you can start using today.
What a 400sqft Apartment Looks Like - Layout, Design & Living Tips
by Arjun Mehta Oct 8 2025 0 ApartmentsExplore what a 400sqft apartment looks like, from floor‑plan layouts and furniture hacks to costs, pros, and design tips for compact urban living.
READ MORE