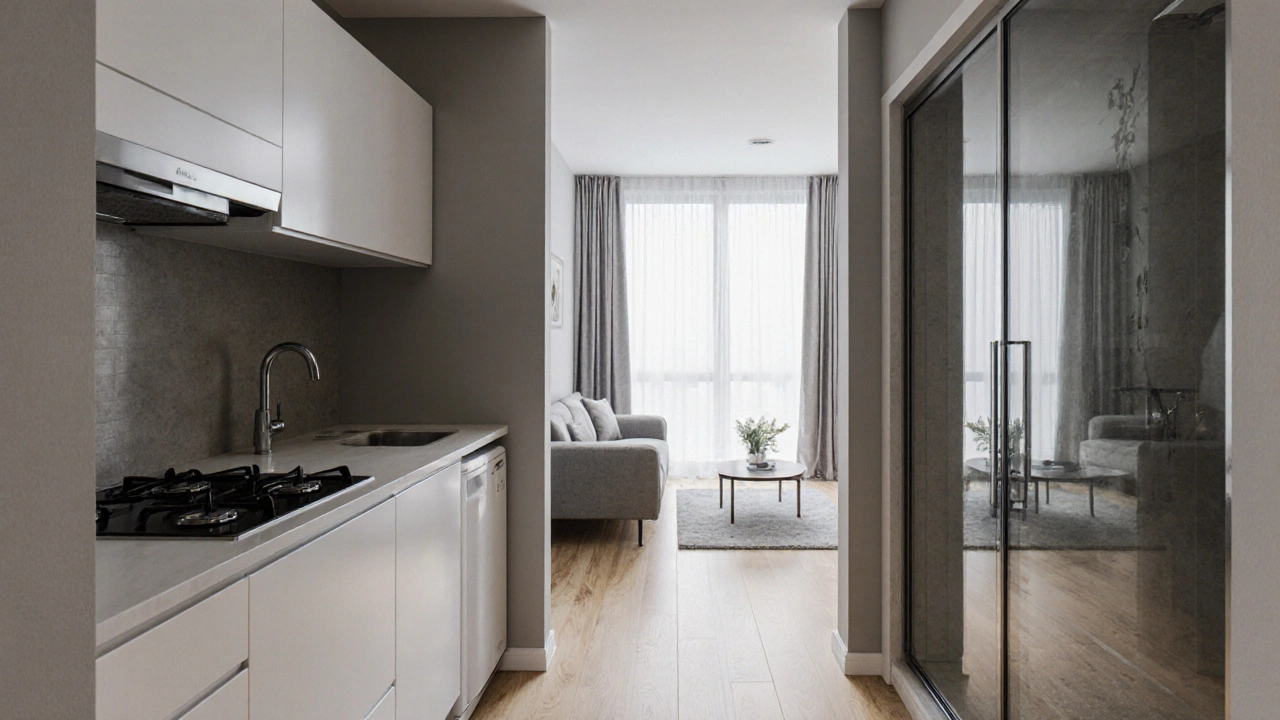Studio Floor Plan: Design Tips & Layout Ideas
When planning a studio floor plan, the layout of a single‑room living space that merges sleep, kitchen and lounge areas. Also known as open‑studio layout, it demands clever space use, clear traffic flow and smart furniture choices.
A well‑thought‑out studio apartment, the type of residence that relies entirely on its floor plan to feel livable benefits from an open floor plan, a design style that removes unnecessary walls and encourages visual continuity. The open floor plan encompasses the studio floor plan, letting light travel farther and making the room appear larger. This relationship means you can place a multifunctional sofa that doubles as a bed without cutting the space into cramped zones.
Effective space optimization, the practice of arranging furniture and storage to squeeze the most usable area out of a small footprint is the next key ingredient. Space optimization requires thoughtful placement of vertical storage, fold‑away tables, and modular pieces. For example, a wall‑mounted desk can serve as a work area by day and fold away at night, preserving floor space for movement. When you combine space optimization with an open floor plan, the result is a airy feel that still offers distinct zones for sleeping, cooking and relaxing.
Even the best layout stalls without good interior design, the aesthetic and functional styling of a room, including color, texture and lighting. Interior design influences how a studio floor plan works in daily life. Light‑colored walls reflect more natural light, making the space look bigger. Strategic lighting—like pendant lights over a kitchen counter—creates visual anchors that separate zones without erecting walls. Adding mirrors on opposite walls also amplifies depth, a simple trick that many designers swear by.
All these elements—studio apartment basics, open floor planning, space optimization and interior design—interlock to turn a modest square‑footage unit into a comfortable home. Below you’ll find a curated set of articles that break down each piece in more detail, from budgeting your furniture to choosing the right flooring. Dive in to see how each tip can be applied right away and start shaping your perfect studio floor plan today.
What a 400sqft Apartment Looks Like - Layout, Design & Living Tips
by Arjun Mehta Oct 8 2025 0 ApartmentsExplore what a 400sqft apartment looks like, from floor‑plan layouts and furniture hacks to costs, pros, and design tips for compact urban living.
READ MORE